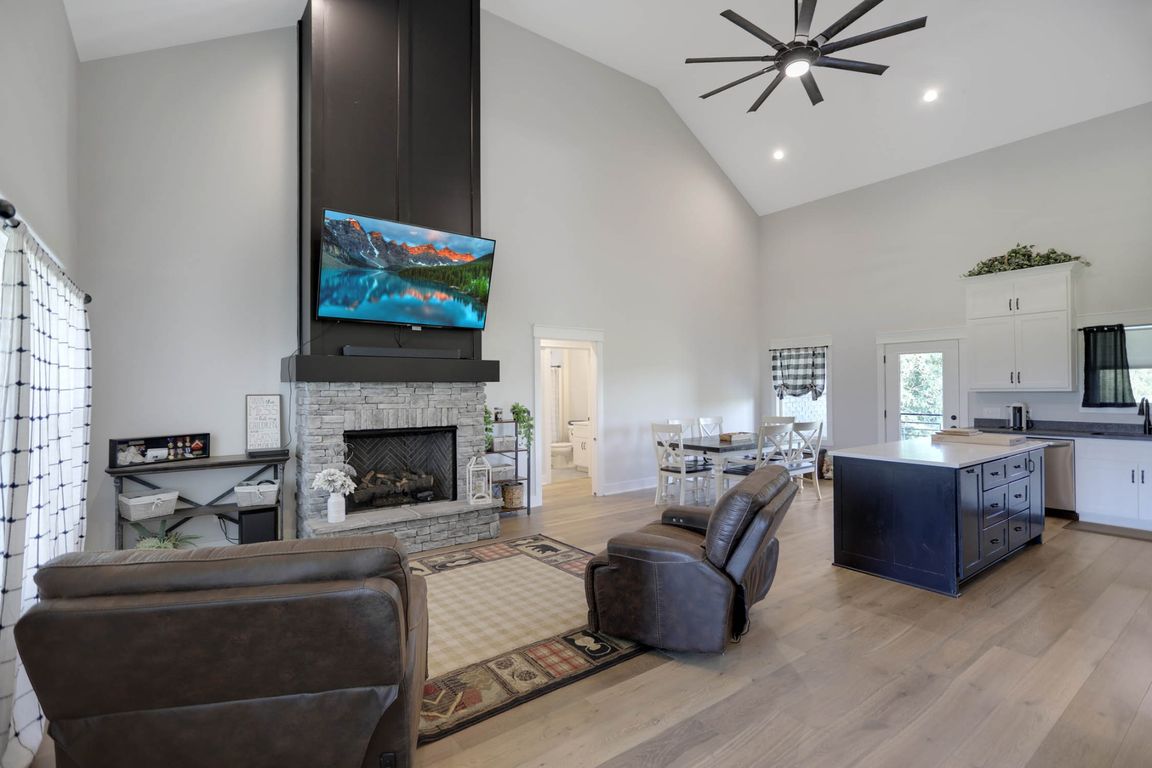
Active
$554,615
3beds
2,377sqft
29490 Highway 49e, Orlinda, TN 37141
3beds
2,377sqft
Single family residence, residential
Built in 2023
1.99 Acres
2 Garage spaces
$233 price/sqft
What's special
Huge backyardMassive ensuiteMudroom spaceCovered patioStainless high end appliancesBeautiful wood flooringTall ceilings
Beautiful 3 bed 2 bath home located in Orlinda TN! Under 40 mins from downtown Nashville! This home features a gorgeous floor to ceiling custom fireplace, beautiful wood flooring, huge kitchen with custom cabinets, high tier quartz countertops, and all stainless high end appliances. The tall ceilings only accentuate how beautiful ...
- 44 days |
- 655 |
- 29 |
Source: RealTracs MLS as distributed by MLS GRID,MLS#: 2980942
Travel times
Living Room
Kitchen
Primary Bedroom
Zillow last checked: 7 hours ago
Listing updated: September 16, 2025 at 09:41am
Listing Provided by:
Johnny Roberts 615-580-1220,
EXIT Prime Realty 615-672-6729
Source: RealTracs MLS as distributed by MLS GRID,MLS#: 2980942
Facts & features
Interior
Bedrooms & bathrooms
- Bedrooms: 3
- Bathrooms: 2
- Full bathrooms: 2
- Main level bedrooms: 3
Heating
- Central
Cooling
- Central Air
Appliances
- Included: Built-In Electric Range
Features
- Flooring: Wood, Tile
- Basement: Crawl Space
Interior area
- Total structure area: 2,377
- Total interior livable area: 2,377 sqft
- Finished area above ground: 2,377
Property
Parking
- Total spaces: 2
- Parking features: Garage Faces Side
- Garage spaces: 2
Features
- Levels: Two
- Stories: 2
Lot
- Size: 1.99 Acres
Details
- Parcel number: 03504210000
- Special conditions: Standard
Construction
Type & style
- Home type: SingleFamily
- Property subtype: Single Family Residence, Residential
Materials
- Brick
Condition
- New construction: No
- Year built: 2023
Utilities & green energy
- Sewer: Septic Tank
- Water: Public
- Utilities for property: Water Available
Community & HOA
HOA
- Has HOA: No
Location
- Region: Orlinda
Financial & listing details
- Price per square foot: $233/sqft
- Tax assessed value: $580,400
- Annual tax amount: $2,611
- Date on market: 8/26/2025