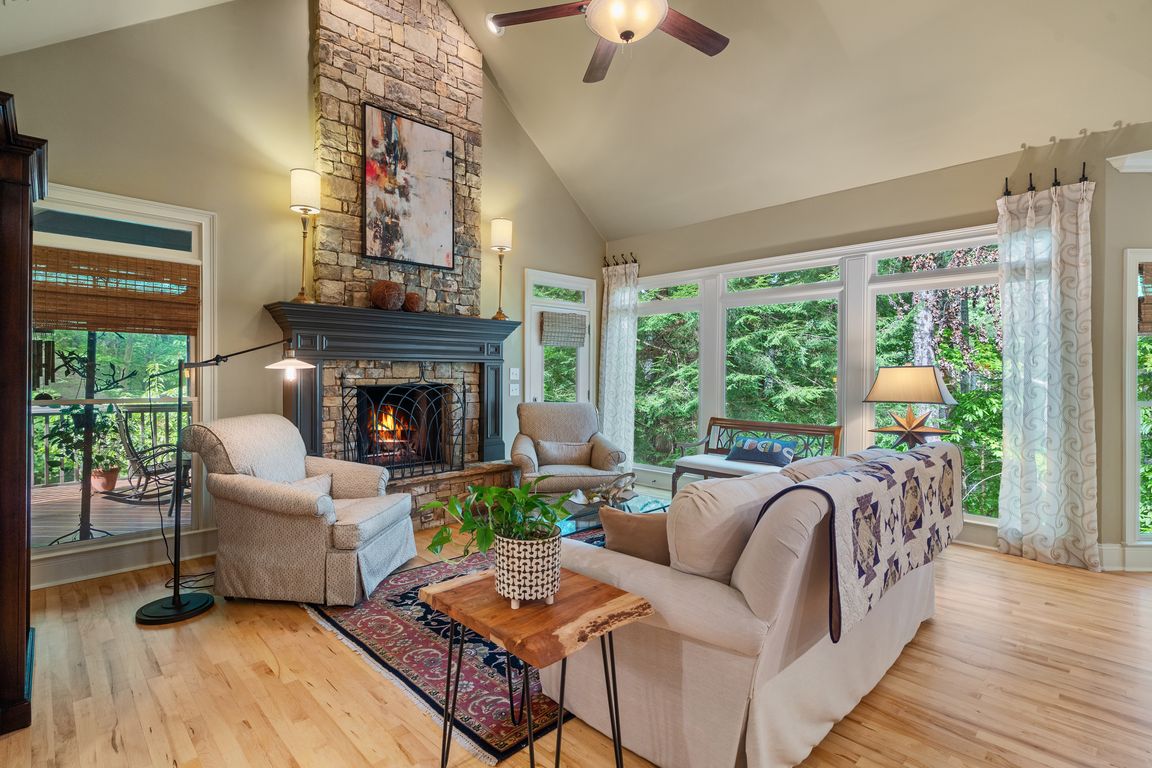
Active under contract
$899,000
4beds
3,665sqft
295 Blackwell Creek Way, Jasper, GA 30143
4beds
3,665sqft
Single family residence
Built in 2005
1.50 Acres
6 Attached garage spaces
$245 price/sqft
$400 annually HOA fee
What's special
Cozy stone fireplaceOpen deckCaptivating forest viewsExpansive windowsUpdated backsplashNew appliancesWalk-in pantry
A residence with a one-of-a-kind floor plan in the highly sought-after Blackwell Creek neighborhood, just inside the main gate of Big Canoe. Located at the end of a cul-de-sac with only three homes on the street, offering great privacy, the home is surrounded by an Audubon-certified yard filled w/ beautiful native ...
- 15 days
- on Zillow |
- 1,158 |
- 32 |
Source: GAMLS,MLS#: 10572915
Travel times
Living Room
Kitchen
Primary Bedroom
Zillow last checked: 7 hours ago
Listing updated: August 06, 2025 at 01:06pm
Listed by:
Kelly Stubbs 770-762-4427,
Hester & Associates,
Group 404-495-8392,
Hester & Associates
Source: GAMLS,MLS#: 10572915
Facts & features
Interior
Bedrooms & bathrooms
- Bedrooms: 4
- Bathrooms: 4
- Full bathrooms: 3
- 1/2 bathrooms: 1
- Main level bathrooms: 2
- Main level bedrooms: 2
Rooms
- Room types: Family Room, Exercise Room, Game Room, Laundry, Office, Sun Room, Other, Foyer
Kitchen
- Features: Breakfast Bar, Breakfast Room, Walk-in Pantry
Heating
- Heat Pump, Electric, Central
Cooling
- Ceiling Fan(s), Central Air, Heat Pump, Electric
Appliances
- Included: Dishwasher, Disposal, Double Oven, Electric Water Heater, Microwave, Refrigerator, Convection Oven, Oven, Stainless Steel Appliance(s)
- Laundry: Other
Features
- Double Vanity, Walk-In Closet(s), Wet Bar, Tray Ceiling(s), High Ceilings, In-Law Floorplan, Master On Main Level, Separate Shower, Soaking Tub, Vaulted Ceiling(s), Other
- Flooring: Tile, Carpet, Hardwood
- Windows: Double Pane Windows
- Basement: Finished,Daylight,Unfinished,Bath Finished,Full
- Attic: Pull Down Stairs
- Number of fireplaces: 2
- Fireplace features: Gas Log, Gas Starter, Living Room, Outside, Other
- Common walls with other units/homes: No Common Walls
Interior area
- Total structure area: 3,665
- Total interior livable area: 3,665 sqft
- Finished area above ground: 2,094
- Finished area below ground: 1,571
Property
Parking
- Total spaces: 6
- Parking features: Attached, Garage, Garage Door Opener, Kitchen Level
- Has attached garage: Yes
Features
- Levels: Two
- Stories: 2
- Patio & porch: Deck, Screened, Porch
- Exterior features: Other
Lot
- Size: 1.5 Acres
- Features: Cul-De-Sac, Private
Details
- Parcel number: 049A 064
Construction
Type & style
- Home type: SingleFamily
- Architectural style: Craftsman,Traditional
- Property subtype: Single Family Residence
Materials
- Stone
- Foundation: Slab
- Roof: Composition,Other
Condition
- Resale
- New construction: No
- Year built: 2005
Utilities & green energy
- Sewer: Septic Tank
- Water: Public
- Utilities for property: Cable Available, Electricity Available, Phone Available, Underground Utilities, Water Available, Propane
Community & HOA
Community
- Features: Clubhouse, Fitness Center, Gated, Golf, Marina, Pool, Tennis Court(s), Playground, Lake, Racquetball
- Security: Smoke Detector(s), Gated Community
- Subdivision: Big Canoe
HOA
- Has HOA: Yes
- Services included: Reserve Fund, Trash, Private Roads
- HOA fee: $400 annually
Location
- Region: Jasper
Financial & listing details
- Price per square foot: $245/sqft
- Tax assessed value: $460,842
- Annual tax amount: $3,495
- Date on market: 7/31/2025
- Listing agreement: Exclusive Right To Sell
- Electric utility on property: Yes