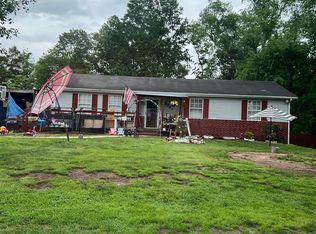Sold for $258,000
$258,000
295 D F Petty Rd, Bowling Green, KY 42103
3beds
1,512sqft
Single Family Residence
Built in 1977
0.92 Acres Lot
$259,500 Zestimate®
$171/sqft
$1,656 Estimated rent
Home value
$259,500
$241,000 - $280,000
$1,656/mo
Zestimate® history
Loading...
Owner options
Explore your selling options
What's special
Looking for a bit of acreage, plenty of space, and the perfect work shop?! Here it is!! This brick ranch home has 3 bedrooms with 2 full baths AND a bonus room! This bonus room is great for a second living space, playroom, or even a work from home space! The stone wall fireplace and hardwood floors in the living room are the perfect touch of cozy. The bathrooms have been tastefully updated with new vanities, fixtures, etc. Outback you have a dreamy yard at almost an acre with a patio and several garden beds. The detached brick two car garage is a woodworkers dream with plenty of storage for tools or even an antique car! This home is move in ready with a quiet country feel just minutes from the interstate!
Zillow last checked: 8 hours ago
Listing updated: October 08, 2025 at 07:03am
Listed by:
Tony M Huynh 270-257-4538,
Keller Williams First Choice R,
Emily O Davis 270-799-3736,
Keller Williams First Choice R
Bought with:
Chris W Gravil, 198496
United Country, Heartland Realty & Auction, LLC
Source: RASK,MLS#: RA20255345
Facts & features
Interior
Bedrooms & bathrooms
- Bedrooms: 3
- Bathrooms: 2
- Full bathrooms: 2
- Main level bathrooms: 2
- Main level bedrooms: 3
Primary bedroom
- Level: Main
Bedroom 2
- Level: Main
Bedroom 3
- Level: Main
Bathroom
- Features: Tub/Shower Combo
Heating
- Central, Electric
Cooling
- Central Air
Appliances
- Included: Dishwasher, Microwave, Range/Oven, Refrigerator, Electric Water Heater
- Laundry: Laundry Closet
Features
- Ceiling Fan(s), Walk-In Closet(s), Walls (Dry Wall), Kitchen/Dining Combo
- Flooring: Carpet, Hardwood, Tile
- Windows: Thermo Pane Windows, Blinds
- Basement: None,Crawl Space
- Attic: Storage
- Number of fireplaces: 1
- Fireplace features: 1
Interior area
- Total structure area: 1,512
- Total interior livable area: 1,512 sqft
Property
Parking
- Total spaces: 2
- Parking features: Detached
- Garage spaces: 2
- Has uncovered spaces: Yes
Accessibility
- Accessibility features: 1st Floor Bathroom
Features
- Levels: One and One Half
- Patio & porch: Deck
- Exterior features: Concrete Walks, Landscaping, Mature Trees
- Fencing: Back Yard
- Body of water: None
Lot
- Size: 0.92 Acres
- Features: Trees
Details
- Additional structures: Workshop
- Parcel number: 063A97E007
- Other equipment: Sump Pump
Construction
Type & style
- Home type: SingleFamily
- Architectural style: Ranch
- Property subtype: Single Family Residence
Materials
- Brick Veneer
- Foundation: Block
- Roof: Metal
Condition
- New Construction
- New construction: No
- Year built: 1977
Utilities & green energy
- Sewer: Septic Tank
- Water: Public
Community & neighborhood
Security
- Security features: Smoke Detector(s)
Location
- Region: Bowling Green
- Subdivision: N/A
Other
Other facts
- Price range: $264.9K - $258K
- Road surface type: Paved
Price history
| Date | Event | Price |
|---|---|---|
| 10/6/2025 | Sold | $258,000-2.6%$171/sqft |
Source: | ||
| 9/22/2025 | Pending sale | $264,900$175/sqft |
Source: | ||
| 9/16/2025 | Listed for sale | $264,900+8.1%$175/sqft |
Source: | ||
| 7/3/2025 | Listing removed | $245,000+2.1%$162/sqft |
Source: | ||
| 4/1/2024 | Sold | $240,000-2%$159/sqft |
Source: Public Record Report a problem | ||
Public tax history
| Year | Property taxes | Tax assessment |
|---|---|---|
| 2022 | $891 +0.4% | $105,000 |
| 2021 | $887 -0.3% | $105,000 |
| 2020 | $890 | $105,000 |
Find assessor info on the county website
Neighborhood: 42103
Nearby schools
GreatSchools rating
- 4/10Oakland Elementary SchoolGrades: PK-6Distance: 6 mi
- 8/10Warren East Middle SchoolGrades: 7-8Distance: 2.4 mi
- 8/10Warren East High SchoolGrades: 9-12Distance: 2.3 mi
Schools provided by the listing agent
- Elementary: Oakland
- Middle: Warren East
- High: Warren East
Source: RASK. This data may not be complete. We recommend contacting the local school district to confirm school assignments for this home.
Get pre-qualified for a loan
At Zillow Home Loans, we can pre-qualify you in as little as 5 minutes with no impact to your credit score.An equal housing lender. NMLS #10287.
