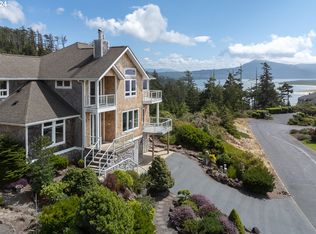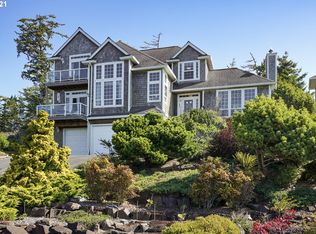Sold for $1,090,000 on 06/20/25
$1,090,000
295 Fall Creek Dr, Oceanside, OR 97141
4beds
4baths
3,726sqft
SingleFamily
Built in 2006
0.34 Acres Lot
$1,086,200 Zestimate®
$293/sqft
$2,960 Estimated rent
Home value
$1,086,200
$739,000 - $1.59M
$2,960/mo
Zestimate® history
Loading...
Owner options
Explore your selling options
What's special
THIS IS LIVING! Panoramic ocean/bay/forest views from every room...elegant &comfortable home. Pamper houseguests with private view decks &ensuite bathrooms. Luxuriate on secluded backyard patio as eagles soar & sun rises over the bay. Relax on large bay window seat in the living room where seascape sunsets take your breath away. Romanticize on 1 of 2 master suite decks when the silver moon glistens on the waves, or as you soak in the Jacuzzi. Chef's dream granite kitchen. Elevator. Heated flooring. Built to last with steel beam construction
Facts & features
Interior
Bedrooms & bathrooms
- Bedrooms: 4
- Bathrooms: 4.2
Heating
- Radiant, Electric
Appliances
- Included: Dishwasher, Garbage disposal, Microwave, Range / Oven, Refrigerator, Trash compactor
Features
- Bath-Master, Breakfast Bar, Dining -Formal, Extra Storage, Room-Family, Utility Room, Walk In Closet, Windows-Vinyl, Fans-Ceiling, Windows-Double, Utilities in Garage, Breakfast Nook, Room-Den, Tub/Jetted, Ceilings-Raised, Central Vacuum, Ceilings-Coffered, Windows-Bayed, Intercom
- Flooring: Tile, Hardwood
- Basement: Partially finished
- Has fireplace: Yes
- Fireplace features: wood stove
Interior area
- Total interior livable area: 3,726 sqft
Property
Parking
- Total spaces: 2
- Parking features: Garage - Attached
Features
- Levels: 3 Story
- Exterior features: Shingle (Not Wood)
- Has spa: Yes
Lot
- Size: 0.34 Acres
- Topography: Gentle Slope
Details
- Parcel number: 1S1031BD03300
Construction
Type & style
- Home type: SingleFamily
Materials
- Foundation: Concrete
- Roof: Composition
Condition
- Year built: 2006
Utilities & green energy
- Utilities for property: Propane, Cable Available, Electricity Available
Community & neighborhood
Location
- Region: Oceanside
HOA & financial
HOA
- Has HOA: Yes
- HOA fee: $137 monthly
Other
Other facts
- Interior Features: Bath-Master, Breakfast Bar, Dining -Formal, Extra Storage, Room-Family, Utility Room, Walk In Closet, Windows-Vinyl, Fans-Ceiling, Windows-Double, Utilities in Garage, Breakfast Nook, Room-Den, Tub/Jetted, Ceilings-Raised, Central Vacuum, Ceilings-Coffered, Windows-Bayed, Intercom
- Floor Coverings: Carpet, Tile, Hardwood
- Appliances: Dishwasher, Refrigerator, Microwave Oven, Garbage Disposal, Oven/Built In, Cook Top/Down Draft, Oven/Double
- Construction: Frame
- Available Financing: Cash, Conventional
- Exterior: Cedar Siding, Wood Shingles, Masonry, Rock
- Street/Road: Paved, Private Road, Curbs
- State/Province: OR
- Utilities: Propane, Cable Available, Electricity Available
- Fireplace: Propane Gas, Two, FP-Masonry, FP-Double Sided
- View: Ocean View
- Levels: 3 Story
- Accessibility: Entry Level Bedroom, See Remarks
- Basement: Finished
- Topography: Gentle Slope
- Style: Craftsman
- Heating System: Hot Water/Floor
- Subdivision: Capes The Phz 4
- Foundation: Concrete Perimeter
- Roof: Composition
- Water/Sewer: Public
- Tax Map #: 1S-10-31-BD-03300
Price history
| Date | Event | Price |
|---|---|---|
| 6/20/2025 | Sold | $1,090,000+33.7%$293/sqft |
Source: Public Record | ||
| 10/21/2020 | Sold | $815,000-2.3%$219/sqft |
Source: Tillamook County BOR #20-468 | ||
| 9/12/2020 | Pending sale | $834,000$224/sqft |
Source: Berkshire Hathaway HomeServices NW Real Estate #20188779 | ||
| 9/1/2020 | Listed for sale | $834,000$224/sqft |
Source: Berkshire Hathaway HomeServices NW Real Estate #20188779 | ||
| 8/23/2020 | Pending sale | $834,000$224/sqft |
Source: Berkshire Hathaway HomeServices NW Real Estate #20188779 | ||
Public tax history
| Year | Property taxes | Tax assessment |
|---|---|---|
| 2024 | $9,483 +0.4% | $753,470 +3% |
| 2023 | $9,446 +2.9% | $731,530 +3% |
| 2022 | $9,181 +2.3% | $710,230 +3% |
Find assessor info on the county website
Neighborhood: 97141
Nearby schools
GreatSchools rating
- NALiberty Elementary SchoolGrades: K-1Distance: 5.4 mi
- 6/10Tillamook Junior High SchoolGrades: 7-8Distance: 6.7 mi
- 6/10Tillamook High SchoolGrades: 9-12Distance: 5.9 mi
Schools provided by the listing agent
- Elementary: Liberty
- Middle: Tillamook
- High: Tillamook
Source: The MLS. This data may not be complete. We recommend contacting the local school district to confirm school assignments for this home.

Get pre-qualified for a loan
At Zillow Home Loans, we can pre-qualify you in as little as 5 minutes with no impact to your credit score.An equal housing lender. NMLS #10287.


