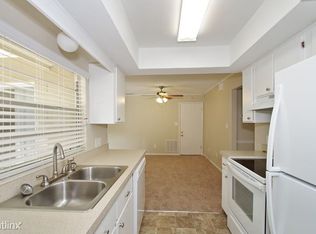Sold for $515,000 on 04/07/23
$515,000
295 Frances Cir, Altamonte Springs, FL 32701
3beds
2,293sqft
Single Family Residence
Built in 1968
0.56 Acres Lot
$556,700 Zestimate®
$225/sqft
$2,411 Estimated rent
Home value
$556,700
$529,000 - $585,000
$2,411/mo
Zestimate® history
Loading...
Owner options
Explore your selling options
What's special
Welcome to your new oasis! This stunning home is the perfect blend of city and country living, offering a tranquil retreat while conveniently located in the city's heart. The home has been fully renovated, leaving no detail overlooked. As you enter the home, you are greeted by a brick facade that exudes warmth and character. The refinished hardwood floors lead you through the house, highlighting the spacious and open floor plan. The heart of the home is the kitchen, featuring new countertops, a farm copper sink, a new induction cooktop, and a new Bosch double wall oven. The kitchen also has a wine cooler, perfect for entertaining or for a relaxing glass of wine after a long day. The renovated guest bathroom boasts a soaking tub, perfect for unwinding after a long day. The Florida room is a true gem, with lush landscaping and plenty of natural light; it's the perfect place to relax and enjoy the beauty of nature. The large corner lot provides ample space for outdoor activities while still maintaining privacy. The home also features a new HVAC system, water heater, well pump, and re-piped plumbing, ensuring that all essentials are taken care of. This is a rare opportunity to own a home that has been fully renovated and is move-in ready. Do not miss out on this chance to own your paradise; schedule a showing today!
Zillow last checked: 8 hours ago
Listing updated: April 07, 2023 at 07:37am
Listing Provided by:
Michael Cordero 407-377-7847,
EMBER REALTY 407-377-7847
Bought with:
Gordon Kyle, 3240395
PROPERTY PARTNERS FLORIDA LLC
Source: Stellar MLS,MLS#: O6085470 Originating MLS: Orlando Regional
Originating MLS: Orlando Regional

Facts & features
Interior
Bedrooms & bathrooms
- Bedrooms: 3
- Bathrooms: 2
- Full bathrooms: 2
Primary bedroom
- Level: First
Bedroom 1
- Level: First
Bedroom 2
- Level: First
Bedroom 3
- Level: First
Bathroom 1
- Level: First
Bathroom 2
- Level: First
Florida room
- Level: First
Kitchen
- Level: First
Laundry
- Level: First
Living room
- Level: First
Heating
- Central
Cooling
- Central Air
Appliances
- Included: Oven, Dryer, Range, Range Hood, Refrigerator, Washer
Features
- Attic Ventilator, Built-in Features, Ceiling Fan(s), Primary Bedroom Main Floor, Thermostat
- Flooring: Hardwood
- Windows: Skylight(s)
- Has fireplace: Yes
- Fireplace features: Living Room, Masonry, Wood Burning
- Common walls with other units/homes: Corner Unit
Interior area
- Total structure area: 3,394
- Total interior livable area: 2,293 sqft
Property
Parking
- Total spaces: 2
- Parking features: Workshop in Garage
- Attached garage spaces: 2
- Details: Garage Dimensions: 20x20
Features
- Levels: One
- Stories: 1
- Exterior features: Private Mailbox
Lot
- Size: 0.56 Acres
- Features: Corner Lot
- Residential vegetation: Mature Landscaping
Details
- Parcel number: 1221295BD30000270
- Zoning: R-1AA
- Special conditions: None
Construction
Type & style
- Home type: SingleFamily
- Architectural style: Custom
- Property subtype: Single Family Residence
Materials
- Brick, Wood Siding
- Foundation: Slab
- Roof: Shingle
Condition
- Completed
- New construction: No
- Year built: 1968
Utilities & green energy
- Sewer: Septic Tank
- Water: Well
- Utilities for property: Cable Connected, Electricity Connected, Water Connected
Community & neighborhood
Location
- Region: Altamonte Springs
- Subdivision: SANLANDO
HOA & financial
HOA
- Has HOA: No
Other fees
- Pet fee: $0 monthly
Other financial information
- Total actual rent: 0
Other
Other facts
- Ownership: Fee Simple
- Road surface type: Asphalt
Price history
| Date | Event | Price |
|---|---|---|
| 11/1/2025 | Listing removed | $575,000$251/sqft |
Source: | ||
| 10/7/2025 | Price change | $575,000-2.5%$251/sqft |
Source: | ||
| 7/24/2025 | Listed for sale | $589,900+14.5%$257/sqft |
Source: | ||
| 4/7/2023 | Sold | $515,000+1%$225/sqft |
Source: | ||
| 3/1/2023 | Pending sale | $509,800$222/sqft |
Source: | ||
Public tax history
| Year | Property taxes | Tax assessment |
|---|---|---|
| 2024 | $5,503 +37.8% | $456,608 +34.3% |
| 2023 | $3,994 +2.6% | $340,046 +3% |
| 2022 | $3,893 -5.5% | $330,142 +3% |
Find assessor info on the county website
Neighborhood: 32701
Nearby schools
GreatSchools rating
- 6/10Altamonte Elementary SchoolGrades: PK-5Distance: 0.6 mi
- 5/10Milwee Middle SchoolGrades: 6-8Distance: 1 mi
- 6/10Lyman High SchoolGrades: PK,9-12Distance: 1.1 mi
Schools provided by the listing agent
- Elementary: Altamonte Elementary
- Middle: Milwee Middle
- High: Lyman High
Source: Stellar MLS. This data may not be complete. We recommend contacting the local school district to confirm school assignments for this home.
Get a cash offer in 3 minutes
Find out how much your home could sell for in as little as 3 minutes with a no-obligation cash offer.
Estimated market value
$556,700
Get a cash offer in 3 minutes
Find out how much your home could sell for in as little as 3 minutes with a no-obligation cash offer.
Estimated market value
$556,700
