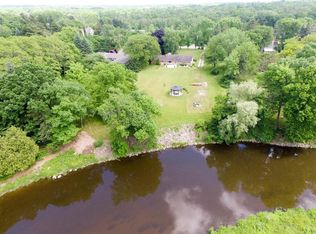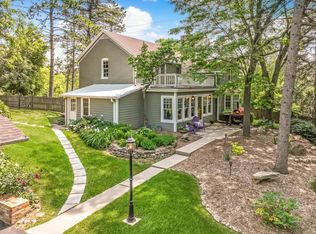Closed
$705,000
295 Green Bay ROAD, Cedarburg, WI 53012
4beds
3,022sqft
Single Family Residence
Built in 1963
1.25 Acres Lot
$726,900 Zestimate®
$233/sqft
$4,156 Estimated rent
Home value
$726,900
$611,000 - $865,000
$4,156/mo
Zestimate® history
Loading...
Owner options
Explore your selling options
What's special
Charming Cedar Creek Retreat! Located on the banks of Cedar Creek, this 4-bedroom, 2.5 bath ranch offers a perfect blend of comfort, style & nature. Step inside to find character throughout in a beautifully updated kitchen, cozy fireplace, many built-ins & a private owner's suite complete with spa-like bath & a walk-in closet. The lower level offers a big recreation room & guest area/office with egress. Enjoy fishing, kayaking, or simply relaxing in the peaceful tranquility of your big backyard. The convenient location is also walkable to downtown Cedarburg where you can take part in the local festivities, restaurants & shopping. This special home has many updates inside & out including kitchen appliances, roof/gutters (2023) transferrable warranty, Furnace & air , patio & driveway
Zillow last checked: 8 hours ago
Listing updated: June 19, 2025 at 06:28am
Listed by:
Gundrum Group* cedarburgfrontdesk@realtyexecutives.com,
Realty Executives Integrity Cedarburg
Bought with:
Moira A Conley
Source: WIREX MLS,MLS#: 1915752 Originating MLS: Metro MLS
Originating MLS: Metro MLS
Facts & features
Interior
Bedrooms & bathrooms
- Bedrooms: 4
- Bathrooms: 3
- Full bathrooms: 2
- 1/2 bathrooms: 1
- Main level bedrooms: 4
Primary bedroom
- Level: Main
- Area: 320
- Dimensions: 20 x 16
Bedroom 2
- Level: Main
- Area: 196
- Dimensions: 14 x 14
Bedroom 3
- Level: Main
- Area: 144
- Dimensions: 12 x 12
Bedroom 4
- Level: Main
- Area: 132
- Dimensions: 12 x 11
Bathroom
- Features: Tub Only, Master Bedroom Bath, Shower Over Tub, Shower Stall
Dining room
- Level: Main
- Area: 90
- Dimensions: 10 x 9
Family room
- Level: Main
- Area: 240
- Dimensions: 16 x 15
Kitchen
- Level: Main
- Area: 228
- Dimensions: 19 x 12
Living room
- Level: Main
- Area: 252
- Dimensions: 18 x 14
Office
- Level: Lower
- Area: 144
- Dimensions: 12 x 12
Heating
- Natural Gas, Forced Air
Cooling
- Central Air
Appliances
- Included: Cooktop, Dishwasher, Microwave, Oven, Refrigerator, Washer, Water Softener Rented
Features
- Flooring: Wood or Sim.Wood Floors
- Basement: Block,Full,Full Size Windows,Partially Finished
Interior area
- Total structure area: 3,022
- Total interior livable area: 3,022 sqft
- Finished area above ground: 2,222
- Finished area below ground: 800
Property
Parking
- Total spaces: 2.5
- Parking features: Garage Door Opener, Attached, 2 Car
- Attached garage spaces: 2.5
Features
- Levels: One
- Stories: 1
- Patio & porch: Patio
- Waterfront features: Deeded Water Access, Water Access/Rights, Waterfront, Creek
Lot
- Size: 1.25 Acres
Details
- Additional structures: Garden Shed
- Parcel number: 030500009002
- Zoning: res
Construction
Type & style
- Home type: SingleFamily
- Architectural style: Ranch
- Property subtype: Single Family Residence
Materials
- Stone, Brick/Stone, Wood Siding
Condition
- 21+ Years
- New construction: No
- Year built: 1963
Utilities & green energy
- Sewer: Septic Tank
- Water: Well
Community & neighborhood
Location
- Region: Cedarburg
- Municipality: Cedarburg
Price history
| Date | Event | Price |
|---|---|---|
| 6/17/2025 | Sold | $705,000-2.8%$233/sqft |
Source: | ||
| 5/13/2025 | Contingent | $725,000$240/sqft |
Source: | ||
| 4/30/2025 | Listed for sale | $725,000+79.2%$240/sqft |
Source: | ||
| 5/20/2016 | Sold | $404,500$134/sqft |
Source: Public Record Report a problem | ||
Public tax history
| Year | Property taxes | Tax assessment |
|---|---|---|
| 2024 | $5,030 +8.4% | $498,000 |
| 2023 | $4,639 +6.1% | $498,000 +47.5% |
| 2022 | $4,371 +0.9% | $337,700 |
Find assessor info on the county website
Neighborhood: 53012
Nearby schools
GreatSchools rating
- 9/10Thorson Elementary SchoolGrades: PK-5Distance: 1.6 mi
- 10/10Webster Middle SchoolGrades: 6-8Distance: 1.8 mi
- 10/10Cedarburg High SchoolGrades: 9-12Distance: 1.5 mi
Schools provided by the listing agent
- Elementary: Thorson
- Middle: Webster
- High: Cedarburg
- District: Cedarburg
Source: WIREX MLS. This data may not be complete. We recommend contacting the local school district to confirm school assignments for this home.

Get pre-qualified for a loan
At Zillow Home Loans, we can pre-qualify you in as little as 5 minutes with no impact to your credit score.An equal housing lender. NMLS #10287.

