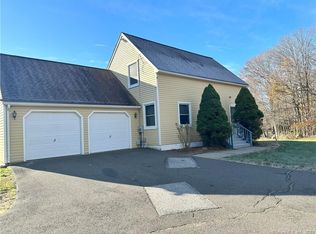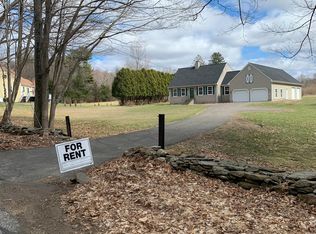Sold for $425,000
$425,000
295 Hunting Lodge Road, Mansfield, CT 06268
3beds
1,480sqft
Single Family Residence
Built in 1992
1.63 Acres Lot
$446,200 Zestimate®
$287/sqft
$2,761 Estimated rent
Home value
$446,200
$393,000 - $509,000
$2,761/mo
Zestimate® history
Loading...
Owner options
Explore your selling options
What's special
Prime Investment Opportunity - Minutes from UConn! Welcome to 295 Hunting Lodge Road, a high-demand rental property ideally located in the heart of Storrs. This well-maintained home is GRANDFATHERED FOR 4 UNRELATED OCCUPANTS, making it a rare and valuable find just minutes from the University of Connecticut campus. Strong rental history and currently leased to four tenants at $3,950/month, with tenants responsible for all utilities - this is a truly turnkey investment. This is a newer home, built in 1992, with recent upgrades including full interior paint in May 2025, a newly paved driveway and a new boiler installed in 2024, ensuring low maintenance and long-term reliability. There are 3 spacious bedrooms, 2 full baths, and large, open living space, plus a 2-car garage! The property holds an active Mansfield Rental Certification for peace of mind and compliance. Whether you're an investor looking for a consistent cash flow or a parent seeking a smart housing option near campus, this property checks all the boxes.
Zillow last checked: 8 hours ago
Listing updated: July 31, 2025 at 02:31pm
Listed by:
Sue Esposito 860-428-3201,
Home Selling Team 860-456-7653
Bought with:
Deb Chabot, REB.0756498
RE/MAX One
Source: Smart MLS,MLS#: 24105672
Facts & features
Interior
Bedrooms & bathrooms
- Bedrooms: 3
- Bathrooms: 2
- Full bathrooms: 2
Primary bedroom
- Features: Full Bath, Walk-In Closet(s), Engineered Wood Floor
- Level: Main
- Area: 182 Square Feet
- Dimensions: 14 x 13
Bedroom
- Features: Engineered Wood Floor
- Level: Main
- Area: 150 Square Feet
- Dimensions: 15 x 10
Bedroom
- Features: Engineered Wood Floor
- Level: Main
- Area: 110 Square Feet
- Dimensions: 11 x 10
Dining room
- Features: Vinyl Floor
- Level: Main
- Area: 210 Square Feet
- Dimensions: 14 x 15
Kitchen
- Features: Vinyl Floor
- Level: Main
- Area: 112 Square Feet
- Dimensions: 14 x 8
Living room
- Features: Ceiling Fan(s), Engineered Wood Floor
- Level: Main
- Area: 204 Square Feet
- Dimensions: 12 x 17
Heating
- Hot Water, Oil
Cooling
- Central Air
Appliances
- Included: Oven/Range, Range Hood, Refrigerator, Dishwasher, Washer, Dryer, Electric Water Heater
- Laundry: Lower Level
Features
- Doors: Storm Door(s)
- Windows: Thermopane Windows
- Basement: Full,Unfinished
- Attic: Pull Down Stairs
- Has fireplace: No
Interior area
- Total structure area: 1,480
- Total interior livable area: 1,480 sqft
- Finished area above ground: 1,480
Property
Parking
- Total spaces: 2
- Parking features: Attached
- Attached garage spaces: 2
Features
- Patio & porch: Deck, Patio
Lot
- Size: 1.63 Acres
- Features: Level
Details
- Parcel number: 1628774
- Zoning: RAR90
Construction
Type & style
- Home type: SingleFamily
- Architectural style: Ranch
- Property subtype: Single Family Residence
Materials
- Vinyl Siding
- Foundation: Concrete Perimeter
- Roof: Asphalt
Condition
- New construction: No
- Year built: 1992
Utilities & green energy
- Sewer: Septic Tank
- Water: Well
- Utilities for property: Cable Available
Green energy
- Energy efficient items: Doors, Windows
Community & neighborhood
Community
- Community features: Library, Medical Facilities, Near Public Transport, Shopping/Mall
Location
- Region: Mansfield
- Subdivision: Storrs
Price history
| Date | Event | Price |
|---|---|---|
| 7/31/2025 | Sold | $425,000-5.5%$287/sqft |
Source: | ||
| 7/22/2025 | Pending sale | $449,500$304/sqft |
Source: | ||
| 6/20/2025 | Listed for sale | $449,500+109.1%$304/sqft |
Source: | ||
| 10/28/2008 | Sold | $215,000-2.2%$145/sqft |
Source: | ||
| 9/3/2008 | Listed for sale | $219,900$149/sqft |
Source: Century 21 #G506092 Report a problem | ||
Public tax history
| Year | Property taxes | Tax assessment |
|---|---|---|
| 2025 | $5,234 +14.5% | $261,700 +74.7% |
| 2024 | $4,572 -3.2% | $149,800 |
| 2023 | $4,722 +3.8% | $149,800 |
Find assessor info on the county website
Neighborhood: Storrs Mansfield
Nearby schools
GreatSchools rating
- NAMansfield Elementary SchoolGrades: 2-4Distance: 0.2 mi
- 7/10Mansfield Middle School SchoolGrades: 5-8Distance: 3.7 mi
- 8/10E. O. Smith High SchoolGrades: 9-12Distance: 2.1 mi
Schools provided by the listing agent
- Elementary: Mansfield Elementary School
- High: E. O. Smith
Source: Smart MLS. This data may not be complete. We recommend contacting the local school district to confirm school assignments for this home.
Get pre-qualified for a loan
At Zillow Home Loans, we can pre-qualify you in as little as 5 minutes with no impact to your credit score.An equal housing lender. NMLS #10287.
Sell with ease on Zillow
Get a Zillow Showcase℠ listing at no additional cost and you could sell for —faster.
$446,200
2% more+$8,924
With Zillow Showcase(estimated)$455,124

