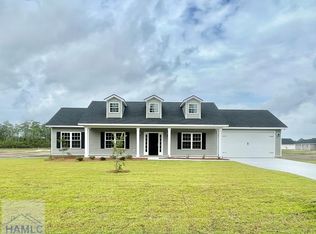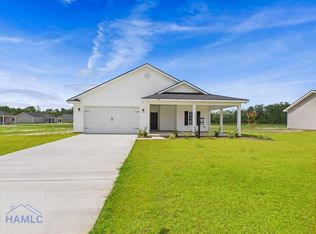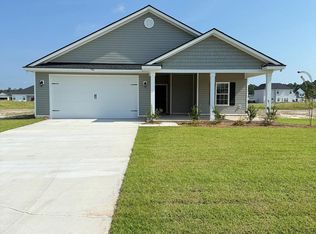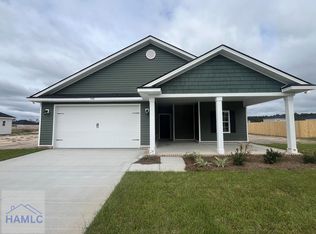Sold for $274,900
$274,900
295 Lanier Rd, Ludowici, GA 31316
3beds
1,415sqft
Single Family Residence
Built in 2025
0.56 Acres Lot
$275,000 Zestimate®
$194/sqft
$2,004 Estimated rent
Home value
$275,000
$261,000 - $289,000
$2,004/mo
Zestimate® history
Loading...
Owner options
Explore your selling options
What's special
Welcome home to your BRAND NEW home, the Eden Cottage with $8,000 in seller concessions AND first three mortgage payments paid by the seller if under contract by December 31, 2025! Designed & built by a reputable local builder, this home is located on a spacious half acre lot. Featuring 3-bedrooms and 2-baths, this home offers modern living with exceptional attention to detail. This home boasts a beautifully stamped carriage-style garage door, GAF Timberline Natural Shadow architectural shingles, 9-foot ceilings throughout to create an open and airy atmosphere, with vaulted ceilings in key living areas for added elegance. This home is built with an air and water barrier house wrap for superior insulation, and Energy Star Certified YKK windows to enhance both energy efficiency and natural light. The main living areas are finished with waterproof luxury vinyl plank flooring, and a kitchen with custom cabinets and granite countertop finished with a ceramic tile backsplash. Step outside and enjoy the covered back patio, perfect for outdoor gatherings or quiet relaxation, while overlooking your expansive half-acre lot. This home offers quality craftsmanship, thoughtful design, and many energy-efficient features. Don't miss the opportunity to own this beautiful home?! Contact us today to schedule your private tour and make this home yours WITH 100% FINANCING AVAILABLE!
Zillow last checked: 8 hours ago
Listing updated: January 14, 2026 at 11:33am
Listed by:
Courtney Goode 912-977-8377,
Coldwell Banker Southern Coast
Bought with:
Courtney Goode, 385406
Coldwell Banker Southern Coast
Source: HABR,MLS#: 163947
Facts & features
Interior
Bedrooms & bathrooms
- Bedrooms: 3
- Bathrooms: 2
- Full bathrooms: 2
Appliances
- Included: Other
Features
- Has fireplace: Yes
Interior area
- Total structure area: 1,415
- Total interior livable area: 1,415 sqft
Property
Parking
- Parking features: Other
Features
- Exterior features: Other
- Fencing: None
Lot
- Size: 0.56 Acres
- Features: Other
Details
- Parcel number: 0000
Construction
Type & style
- Home type: SingleFamily
- Architectural style: Ranch
- Property subtype: Single Family Residence
Materials
- Vinyl Siding
- Roof: Other
Condition
- Year built: 2025
Utilities & green energy
- Utilities for property: Other
Community & neighborhood
Location
- Region: Ludowici
- Subdivision: Lanier Ridge
Price history
| Date | Event | Price |
|---|---|---|
| 1/12/2026 | Sold | $274,900$194/sqft |
Source: HABR #163947 Report a problem | ||
| 12/11/2025 | Contingent | $274,900$194/sqft |
Source: HABR #163947 Report a problem | ||
| 12/5/2025 | Price change | $274,900+0.2%$194/sqft |
Source: HABR #163947 Report a problem | ||
| 7/2/2025 | Price change | $274,400+1.7%$194/sqft |
Source: | ||
| 6/5/2025 | Listed for sale | $269,900$191/sqft |
Source: GIAOR #1650621 Report a problem | ||
Public tax history
Tax history is unavailable.
Neighborhood: 31316
Nearby schools
GreatSchools rating
- 3/10McClelland Elementary SchoolGrades: 3-5Distance: 0.8 mi
- 4/10Long County Middle SchoolGrades: 6-8Distance: 1.3 mi
- 5/10Long County High SchoolGrades: 9-12Distance: 2.6 mi
Get pre-qualified for a loan
At Zillow Home Loans, we can pre-qualify you in as little as 5 minutes with no impact to your credit score.An equal housing lender. NMLS #10287.
Sell for more on Zillow
Get a Zillow Showcase℠ listing at no additional cost and you could sell for .
$275,000
2% more+$5,500
With Zillow Showcase(estimated)$280,500



