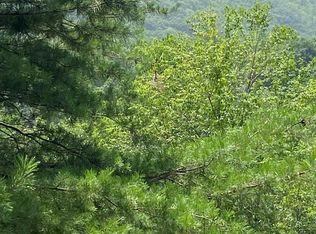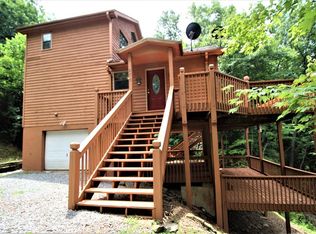Gorgeous, private & well crafted chalet w/ long range mountain views comes fully furnished & ready to go. Covered porch leads to a huge open sun deck & into the great room w/ gleaming wood floors, high wood ceilings w/ open exposed beams & a wall of windows streaming in sunlight & opening the whole house up to the views. Beautiful cabinetry throughout and even linen closets! Main floor has 2 roomy bedrooms w/ a full bath, upstairs features a large, private master w/ balcony, walk in closet plus full bath w/ tiled walk-in shower. Bonus family/rec room in the basement w/ a second level of decking (would be perfect for a hottub) Lots of parking plus 1 car basement garage w/ workshop space - Well situated w/ close access to Blueridge GA, Ocoee water rafting, biking/hiking trails & Murphy NC.
This property is off market, which means it's not currently listed for sale or rent on Zillow. This may be different from what's available on other websites or public sources.


