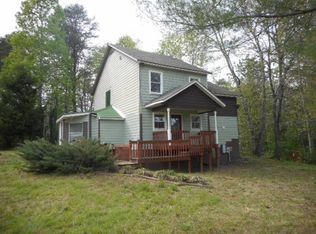Closed
$315,000
295 Oak Springs Rd, Rutherfordton, NC 28139
3beds
1,690sqft
Single Family Residence
Built in 1959
2.08 Acres Lot
$327,800 Zestimate®
$186/sqft
$1,280 Estimated rent
Home value
$327,800
$292,000 - $370,000
$1,280/mo
Zestimate® history
Loading...
Owner options
Explore your selling options
What's special
Adorable move-in ready home on 2.08 acres. This home features 3 bedrooms 2 full baths, a large open updated kitchen and dining area with shiplap walls. 2 bedrooms on the main level with a full updated bath. Just a few steps up and you enter a large family room with a fireplace w/wood burning stove insert and french doors leading to a large deck. Also on this level you will find the primary bedroom and en-suite bath featuring a tiled walk-in shower. A few steps down and you have approx. 800 sqft of unfinished basement with tons of storage space. Enjoy the outdoors as well on the beautiful covered front porch featuring brick pavers and a beautiful view of the front yard. In addition to the attached carport, you will have a 40x18ft metal shed with 10ft height clearance. This is a must see to fully appreciate.
Zillow last checked: 8 hours ago
Listing updated: June 11, 2024 at 01:52pm
Listing Provided by:
Natalie Stamey nataliestamey297@gmail.com,
Matheny Real Estate
Bought with:
Ted Blackwood
Howard Hanna Beverly-Hanks Asheville-Biltmore Park
Lea Blackwood
Howard Hanna Beverly-Hanks Asheville-Biltmore Park
Source: Canopy MLS as distributed by MLS GRID,MLS#: 4135729
Facts & features
Interior
Bedrooms & bathrooms
- Bedrooms: 3
- Bathrooms: 2
- Full bathrooms: 2
- Main level bedrooms: 2
Primary bedroom
- Features: En Suite Bathroom
- Level: Upper
Primary bedroom
- Level: Upper
Heating
- Forced Air, Propane
Cooling
- Central Air, Electric
Appliances
- Included: Dishwasher, Electric Range, Refrigerator
- Laundry: In Basement
Features
- Doors: French Doors
- Basement: Partial,Storage Space,Walk-Out Access,Walk-Up Access
- Fireplace features: Family Room, Wood Burning Stove
Interior area
- Total structure area: 1,690
- Total interior livable area: 1,690 sqft
- Finished area above ground: 1,690
- Finished area below ground: 0
Property
Parking
- Total spaces: 1
- Parking features: Attached Carport, Driveway
- Carport spaces: 1
- Has uncovered spaces: Yes
Features
- Levels: One and One Half
- Stories: 1
- Patio & porch: Covered, Deck, Front Porch
- Exterior features: Other - See Remarks
- Waterfront features: None
Lot
- Size: 2.08 Acres
- Features: Other - See Remarks
Details
- Additional structures: Shed(s)
- Parcel number: 615708
- Zoning: R-1
- Special conditions: Standard
- Other equipment: Fuel Tank(s)
Construction
Type & style
- Home type: SingleFamily
- Property subtype: Single Family Residence
Materials
- Brick Partial, Vinyl
- Foundation: Crawl Space
- Roof: Shingle
Condition
- New construction: No
- Year built: 1959
Utilities & green energy
- Sewer: Septic Installed
- Water: Well
Community & neighborhood
Location
- Region: Rutherfordton
- Subdivision: None
Other
Other facts
- Road surface type: Gravel, Paved
Price history
| Date | Event | Price |
|---|---|---|
| 6/11/2024 | Sold | $315,000-3.1%$186/sqft |
Source: | ||
| 5/4/2024 | Listed for sale | $325,000+144.4%$192/sqft |
Source: | ||
| 11/28/2006 | Sold | $133,000+7.3%$79/sqft |
Source: Public Record Report a problem | ||
| 3/3/2006 | Sold | $124,000$73/sqft |
Source: Public Record Report a problem | ||
| 7/11/2005 | Sold | $124,000$73/sqft |
Source: Public Record Report a problem | ||
Public tax history
| Year | Property taxes | Tax assessment |
|---|---|---|
| 2024 | $1,284 +0.9% | $216,100 |
| 2023 | $1,272 +22.8% | $216,100 +61.3% |
| 2022 | $1,035 +1.8% | $134,000 |
Find assessor info on the county website
Neighborhood: 28139
Nearby schools
GreatSchools rating
- 4/10Pinnacle Elementary SchoolGrades: PK-5Distance: 2.3 mi
- 4/10R-S Middle SchoolGrades: 6-8Distance: 3.6 mi
- 4/10R-S Central High SchoolGrades: 9-12Distance: 2.9 mi
Get pre-qualified for a loan
At Zillow Home Loans, we can pre-qualify you in as little as 5 minutes with no impact to your credit score.An equal housing lender. NMLS #10287.
