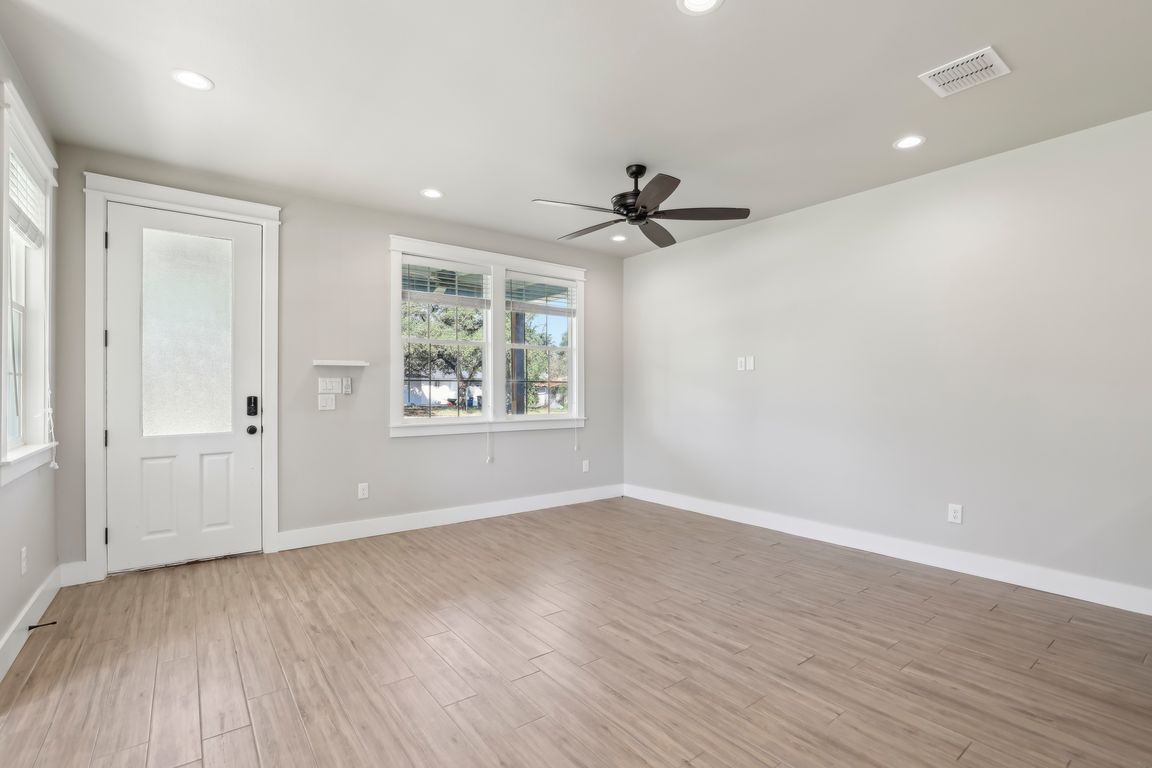
New constructionPrice cut: $10K (6/14)
$419,900
3beds
1,450sqft
295 S East Ave, New Braunfels, TX 78130
3beds
1,450sqft
Single family residence
Built in 2023
5,227 sqft
Garage faces side, none, pad only (off street)
$290 price/sqft
What's special
BEAUTIFUL SINGLE FAMILY CUSTOM HOME A completely updated home, for Sale in a highly desired location near the water parks and activities/parks, and lots of entertainment. This home meets you with inviting front porch , a lush lawn an open floor plan, high ceilings wood tile throughout with modern country ...
- 152 days
- on Zillow |
- 408 |
- 21 |
Source: LERA MLS,MLS#: 1852201
Travel times
Kitchen
Living Room
Primary Bedroom
Zillow last checked: 8 hours ago
Listing updated: June 24, 2025 at 12:08am
Listed by:
Malinda Hernandez TREC #604002 (210) 643-9908,
Central Metro Realty
Source: LERA MLS,MLS#: 1852201
Facts & features
Interior
Bedrooms & bathrooms
- Bedrooms: 3
- Bathrooms: 2
- Full bathrooms: 2
Primary bedroom
- Features: Walk-In Closet(s), Ceiling Fan(s), Full Bath
- Level: Upper
- Area: 176
- Dimensions: 16 x 11
Bedroom 2
- Area: 143
- Dimensions: 13 x 11
Bedroom 3
- Area: 132
- Dimensions: 11 x 12
Primary bathroom
- Features: Shower Only, Double Vanity
- Area: 65
- Dimensions: 5 x 13
Dining room
- Area: 88
- Dimensions: 8 x 11
Kitchen
- Area: 99
- Dimensions: 9 x 11
Living room
- Area: 240
- Dimensions: 16 x 15
Heating
- Central, Natural Gas
Cooling
- Ceiling Fan(s), Central Air
Appliances
- Included: Self Cleaning Oven, Microwave, Range, Refrigerator, Disposal, Dishwasher, Gas Water Heater, Plumb for Water Softener, Tankless Water Heater, ENERGY STAR Qualified Appliances
- Laundry: Upper Level, Laundry Room, Washer Hookup, Dryer Connection
Features
- One Living Area, Separate Dining Room, Eat-in Kitchen, Kitchen Island, Secondary Bedroom Down, High Ceilings, Open Floorplan, High Speed Internet, Walk-In Closet(s), Ceiling Fan(s), Solid Counter Tops, Custom Cabinets, Programmable Thermostat
- Flooring: Ceramic Tile, Wood, Vinyl
- Windows: Double Pane Windows, Window Coverings
- Has basement: No
- Attic: 12"+ Attic Insulation
- Has fireplace: No
- Fireplace features: Not Applicable
Interior area
- Total structure area: 1,450
- Total interior livable area: 1,450 sqft
Property
Parking
- Parking features: Garage Faces Side, None, Pad Only (Off Street)
Features
- Levels: Two
- Stories: 2
- Patio & porch: Covered, Deck
- Exterior features: Sprinkler System
- Pool features: None
Lot
- Size: 5,227.2 Square Feet
- Features: Corner Lot, Level
- Residential vegetation: Mature Trees (ext feat)
Details
- Parcel number: 3281
Construction
Type & style
- Home type: SingleFamily
- Architectural style: Contemporary,Traditional,Craftsman
- Property subtype: Single Family Residence
Materials
- Siding, Fiber Cement, Radiant Barrier, Foam Insulation
- Foundation: Slab
- Roof: Metal
Condition
- New Construction
- New construction: Yes
- Year built: 2023
Utilities & green energy
- Electric: NBU -
- Gas: Centerpoint
- Sewer: NBU
- Water: NBU, Water System
- Utilities for property: Cable Available, City Garbage service
Community & HOA
Community
- Features: Playground, Lake/River Park, Other
- Security: Smoke Detector(s), Carbon Monoxide Detector(s)
- Subdivision: New Braunfels
Location
- Region: New Braunfels
Financial & listing details
- Price per square foot: $290/sqft
- Tax assessed value: $218,500
- Annual tax amount: $4,428
- Price range: $419.9K - $419.9K
- Date on market: 3/24/2025
- Listing terms: Conventional,FHA,VA Loan,1st Seller Carry,Cash,Investors OK