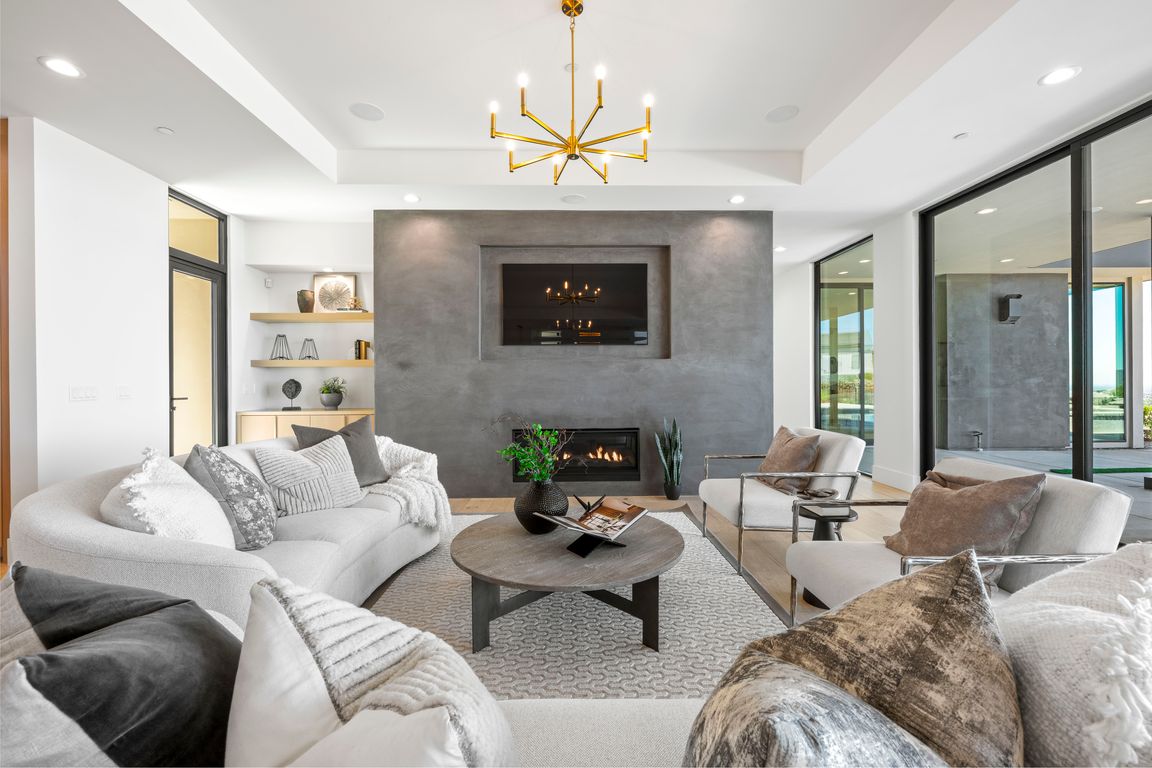
PendingPrice cut: $150K (10/10)
$2,750,000
5beds
5,071sqft
295 Saint Regis Ct, El Dorado Hills, CA 95762
5beds
5,071sqft
Single family residence
0.59 Acres
4 Attached garage spaces
$542 price/sqft
$220 monthly HOA fee
What's special
Designer finishesResort-inspired backyardFlexible living spacesClean architectural linesLuxury spaWalls of glassSoaring ceilings
Welcome to 295 Saint Regis, a striking contemporary residence, that redefines modern living in El Dorado Hills. Built by Nevezi Luxury homes, we have 5 bedrooms, 5 bathrooms, and 5,071 square feet of thoughtfully designed space, this home combines architectural brilliance with everyday comfort. Designed with clean architectural lines, walls of ...
- 109 days |
- 547 |
- 6 |
Source: MetroList Services of CA,MLS#: 225107189Originating MLS: MetroList Services, Inc.
Travel times
Living Room
Kitchen
Primary Bedroom
Zillow last checked: 8 hours ago
Listing updated: October 30, 2025 at 03:57pm
Listed by:
Tricia Rossi DRE #01449271 916-221-2580,
Nick Sadek Sotheby's International Realty,
Matthew Hindy DRE #01945937 916-687-1001,
Nick Sadek Sotheby's International Realty
Source: MetroList Services of CA,MLS#: 225107189Originating MLS: MetroList Services, Inc.
Facts & features
Interior
Bedrooms & bathrooms
- Bedrooms: 5
- Bathrooms: 5
- Full bathrooms: 4
- Partial bathrooms: 1
Rooms
- Room types: Master Bathroom, Master Bedroom, Wine Storage Area
Primary bedroom
- Features: Walk-In Closet
Primary bathroom
- Features: Double Vanity, Marble, Multiple Shower Heads
Dining room
- Features: Breakfast Nook, Dining/Family Combo, Space in Kitchen
Kitchen
- Features: Butlers Pantry, Pantry Closet, Kitchen Island, Stone Counters
Heating
- Central, Fireplace(s)
Cooling
- Ceiling Fan(s), Central Air
Appliances
- Included: Gas Cooktop, Gas Water Heater, Built-In Refrigerator, Range Hood, Dishwasher, Disposal, Microwave, Double Oven, Warming Drawer
- Laundry: Gas Dryer Hookup, Inside Room
Features
- Flooring: Tile, Wood
- Number of fireplaces: 2
- Fireplace features: Living Room, Master Bedroom, Gas Log
Interior area
- Total interior livable area: 5,071 sqft
Video & virtual tour
Property
Parking
- Total spaces: 4
- Parking features: Attached, Garage Faces Side
- Attached garage spaces: 4
Features
- Stories: 2
- Exterior features: Balcony, Outdoor Kitchen, Outdoor Grill, Fire Pit
- Has private pool: Yes
- Pool features: In Ground, On Lot, Pool/Spa Combo, Fenced, Gas Heat, Gunite
- Fencing: Back Yard,Metal
Lot
- Size: 0.59 Acres
- Features: Cul-De-Sac, Private, Curb(s)/Gutter(s), Greenbelt, Landscape Back, Landscape Front
Details
- Parcel number: 123750004000
- Zoning description: res
- Special conditions: Standard
- Other equipment: Intercom, Audio/Video Prewired, Networked
Construction
Type & style
- Home type: SingleFamily
- Architectural style: Modern/High Tech
- Property subtype: Single Family Residence
Materials
- Concrete, Stucco, Frame, Wood
- Foundation: Slab
- Roof: Tile
Condition
- New construction: Yes
Utilities & green energy
- Sewer: Public Sewer
- Water: Meter on Site, Meter Required, Public
- Utilities for property: Public, Cable Connected, Sewer Connected, Internet Available, Natural Gas Connected
Community & HOA
HOA
- Has HOA: Yes
- Amenities included: Playground, Clubhouse, Sauna, Golf Course, Greenbelt, Park
- HOA fee: $220 monthly
Location
- Region: El Dorado Hills
Financial & listing details
- Price per square foot: $542/sqft
- Tax assessed value: $431,910
- Annual tax amount: $8,557
- Price range: $2.8M - $2.8M
- Date on market: 8/21/2025
- Road surface type: Paved