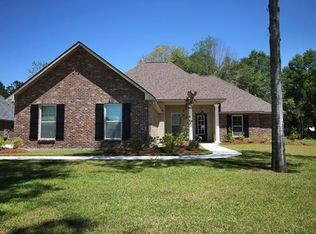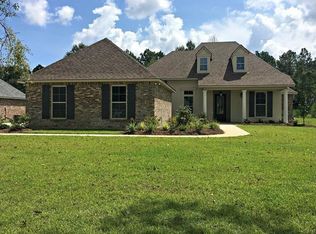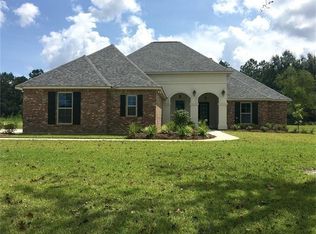Closed
Price Unknown
295 Saw Grass Loop, Covington, LA 70435
4beds
2,424sqft
Single Family Residence
Built in 2018
0.34 Acres Lot
$422,300 Zestimate®
$--/sqft
$2,806 Estimated rent
Maximize your home sale
Get more eyes on your listing so you can sell faster and for more.
Home value
$422,300
$384,000 - $460,000
$2,806/mo
Zestimate® history
Loading...
Owner options
Explore your selling options
What's special
THE SELLERS HAVE MOVED OUT AND IT SHOWS LIKE NEW CONSTRUCTION!!!! WE ARE READY FOR A QUICK CLOSING- THIS HOUSE IS READY FOR BUYERS WHO ARE READY TO MOVE IN!! SELLERS HAVE COMPLETED THEIR "TO DO" LIST AND THE HOUSE LOOKS GREAT-THE FLOOR PLAN IS COMPLETELY WIDE OPEN WITH 10' CEILINGS AND A BEAUTIFUL STONE BAR WHICH SEPARATES THE KITCHEN FROM THE LIVING ROOM AND FORMAL DINING ROOM-ENTERTAINING IS A BREEZE HERE-THE SPLIT FLOOR PLAN NOT ONLY ALLOWS PRIVACY FOR THE PRIMARY-BUT THERE IS ALSO A BEDROOM WITH A PRIVATE BATH- A LOVELY HALL BATH SERVICES THE OTHER 2 BEDROOMS WITH 2 SINKS-A PRECIOUS MUDROOM IS AVAILABLE AS SOON AS YOU COME IN FROM THE GARAGE WITH ALL OF THE HOOKS READY FOR JACKETS- BEAUTIFUL ENGINEERED WOOD FLOORS WERE ADDED THROUGHOUT -NO CARPET HERE! THIS IS SUCH A PRIVATE LOT WITH A COZY COVERED PATIO WHICH FEATURES A BRICK WALL TO ADD TO THE AMBIENCE- THE LOT BACKS UP TO WOODS AND IS COMPLETELY FENCED-WANT TO GO FOR A SWIM?????? SPRING LAKES FEATURES A BEAUTIFUL COMMUNITY POOL AND PLAY GROUND- EASY TO SHOW
Zillow last checked: 8 hours ago
Listing updated: June 06, 2025 at 11:42am
Listed by:
Carol Miramon 985-966-4106,
United Real Estate Partners
Bought with:
Amanda Yates
Blue Heron Realty
Source: GSREIN,MLS#: 2468992
Facts & features
Interior
Bedrooms & bathrooms
- Bedrooms: 4
- Bathrooms: 3
- Full bathrooms: 3
Primary bedroom
- Description: Flooring: Engineered Hardwood
- Level: Lower
- Dimensions: 14.10x14.3
Bedroom
- Description: Flooring: Engineered Hardwood
- Level: Lower
- Dimensions: 12.2x10.10
Bedroom
- Description: Flooring: Engineered Hardwood
- Level: Lower
- Dimensions: 13.4x11.3
Bedroom
- Description: Flooring: Engineered Hardwood
- Level: Lower
- Dimensions: 13.8x11.1
Primary bathroom
- Description: Flooring: Tile
- Level: Lower
- Dimensions: 16x10
Bathroom
- Description: Flooring: Engineered Hardwood
- Level: Lower
- Dimensions: 10.8x6.8
Bathroom
- Description: Flooring: Tile
- Level: Lower
- Dimensions: 13.8x5
Breakfast room nook
- Description: Flooring: Tile
- Level: Lower
- Dimensions: 16.9x13.5
Dining room
- Description: Flooring: Engineered Hardwood
- Level: Lower
- Dimensions: 14.10x10.3
Foyer
- Description: Flooring: Tile
- Level: Lower
- Dimensions: 8.4x11.3
Garage
- Description: Flooring: Other
- Level: Lower
- Dimensions: 26.2x21.2
Kitchen
- Description: Flooring: Tile
- Level: Lower
- Dimensions: 14.1x13.5
Laundry
- Description: Flooring: Tile
- Level: Lower
- Dimensions: 6.10x7.3
Living room
- Description: Flooring: Engineered Hardwood
- Level: Lower
- Dimensions: 17x18.4
Mud room
- Description: Flooring: Tile
- Level: Lower
- Dimensions: 6x6
Pantry
- Description: Flooring: Tile
- Level: Lower
- Dimensions: 6.10x4.3
Heating
- Central
Cooling
- Central Air, 1 Unit
Appliances
- Included: Dishwasher, Disposal, Microwave, Oven, Range
Features
- Ceiling Fan(s), Carbon Monoxide Detector, Guest Accommodations, Granite Counters, Pantry, Stainless Steel Appliances
- Has fireplace: Yes
- Fireplace features: Gas
Interior area
- Total structure area: 3,204
- Total interior livable area: 2,424 sqft
Property
Parking
- Parking features: Attached, Garage
- Has garage: Yes
Features
- Levels: One
- Stories: 1
- Patio & porch: Concrete, Covered, Porch
- Exterior features: Fence, Porch
- Pool features: Community
Lot
- Size: 0.34 Acres
- Dimensions: 100 x 150
- Features: Outside City Limits, Rectangular Lot
Details
- Parcel number: 4505
- Special conditions: None
Construction
Type & style
- Home type: SingleFamily
- Architectural style: Traditional
- Property subtype: Single Family Residence
Materials
- Brick, Stucco
- Foundation: Slab
- Roof: Shingle
Condition
- Excellent
- Year built: 2018
Details
- Builder name: Dsld
Utilities & green energy
- Sewer: Public Sewer
- Water: Public
Community & neighborhood
Security
- Security features: Security System
Community
- Community features: Pool
Location
- Region: Covington
- Subdivision: Spring Lakes
HOA & financial
HOA
- Has HOA: Yes
- HOA fee: $500 semi-annually
Price history
| Date | Event | Price |
|---|---|---|
| 6/6/2025 | Sold | -- |
Source: | ||
| 6/6/2025 | Pending sale | $422,000$174/sqft |
Source: | ||
| 3/14/2025 | Listed for sale | $422,000$174/sqft |
Source: | ||
| 2/4/2025 | Contingent | $422,000$174/sqft |
Source: | ||
| 9/25/2024 | Listed for sale | $422,000+34.8%$174/sqft |
Source: | ||
Public tax history
| Year | Property taxes | Tax assessment |
|---|---|---|
| 2024 | $3,599 +24% | $35,565 +24.4% |
| 2023 | $2,903 0% | $28,581 |
| 2022 | $2,903 +0.2% | $28,581 |
Find assessor info on the county website
Neighborhood: 70435
Nearby schools
GreatSchools rating
- 8/10Joseph B. Lancaster Elementary SchoolGrades: 3-6Distance: 6.4 mi
- 7/10Madisonville Junior High SchoolGrades: 7-8Distance: 8.3 mi
- 5/10Covington High SchoolGrades: 9-12Distance: 5.1 mi
Schools provided by the listing agent
- Elementary: MADISONVILLE
- Middle: LANCASTER
- High: COVINGTON
Source: GSREIN. This data may not be complete. We recommend contacting the local school district to confirm school assignments for this home.
Sell for more on Zillow
Get a free Zillow Showcase℠ listing and you could sell for .
$422,300
2% more+ $8,446
With Zillow Showcase(estimated)
$430,746

