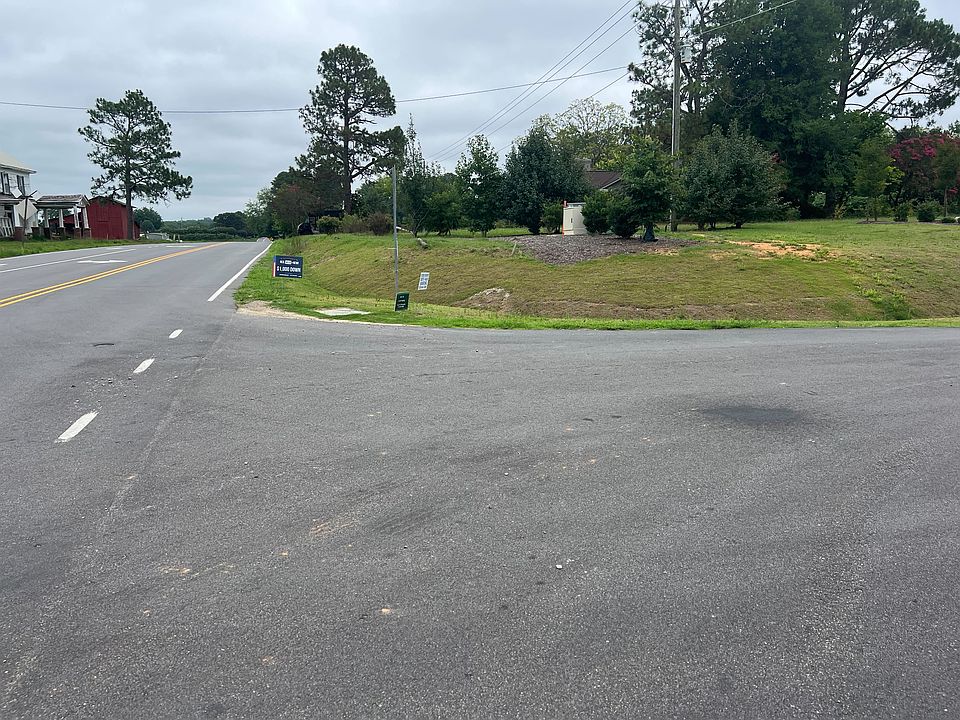Introducing this NEW 2024 ranch-style home set on a generous 0.68-acre lot just outside the city limits. The open-concept layout offers 3 bedrooms and 2 bathrooms, combining modern style with everyday comfort. The kitchen features granite countertops, a tile backsplash, stainless steel appliances, and a large island with seating. Perfect for entertaining or casual dining! The living area is highlighted by a gas fireplace with custom built-in bookshelves. The primary suite boasts a WALK-IN CLOSET, dual-sink vanity, and a 5-foot TILED shower. Outdoor living is enhanced with a front porch and a private patio/deck overlooking the spacious backyard. MOVE IN READY UPGRADES include a FRIDGE, WASHER, DRYER, BLINDS, and a RING SECURITY SYSTEM. BONUS: NO HOA FEES FOR 2026 - the seller is covering them!
New construction
$338,900
295 Springtooth Dr, Zebulon, NC 27597
3beds
1,483sqft
Single Family Residence, Residential
Built in 2024
0.68 Acres Lot
$338,700 Zestimate®
$229/sqft
$-- HOA
What's special
Modern styleFront porchLarge island with seatingKitchen features granite countertopsSpacious backyardDual-sink vanityOpen-concept layout
- 64 days |
- 613 |
- 31 |
Zillow last checked: 8 hours ago
Listing updated: November 07, 2025 at 06:36am
Listed by:
Jaclyn Smith 919-813-0123,
HomeTowne Realty,
Dakota Hogan 984-249-4869,
HomeTowne Realty
Source: Doorify MLS,MLS#: 10123801
Travel times
Schedule tour
Facts & features
Interior
Bedrooms & bathrooms
- Bedrooms: 3
- Bathrooms: 2
- Full bathrooms: 2
Heating
- Heat Pump
Cooling
- Central Air, Electric
Appliances
- Included: Built-In Electric Range, Dishwasher, Dryer, Electric Water Heater, Microwave, Refrigerator, Stainless Steel Appliance(s), Washer
- Laundry: Laundry Room, Main Level
Features
- Built-in Features, Ceiling Fan(s), Eat-in Kitchen, Granite Counters, High Ceilings, Kitchen Island, Open Floorplan, Pantry, Walk-In Closet(s)
- Flooring: Carpet, Laminate
- Number of fireplaces: 1
- Fireplace features: Propane
Interior area
- Total structure area: 1,483
- Total interior livable area: 1,483 sqft
- Finished area above ground: 1,483
- Finished area below ground: 0
Property
Parking
- Total spaces: 2
- Parking features: Concrete, Garage Door Opener
- Attached garage spaces: 2
Features
- Levels: One
- Stories: 1
- Patio & porch: Front Porch, Patio
- Exterior features: Private Yard
- Has view: Yes
Lot
- Size: 0.68 Acres
- Features: Back Yard, Open Lot
Details
- Parcel number: 11L01047K
- Special conditions: Standard
Construction
Type & style
- Home type: SingleFamily
- Architectural style: Traditional
- Property subtype: Single Family Residence, Residential
Materials
- Vinyl Siding
- Foundation: Block
- Roof: Shingle
Condition
- New construction: Yes
- Year built: 2024
- Major remodel year: 2024
Details
- Builder name: RiverWILD Homes
Utilities & green energy
- Sewer: Septic Tank
- Water: Public
- Utilities for property: Electricity Connected, Water Connected, Propane
Community & HOA
Community
- Subdivision: Harvest Meadows
HOA
- Has HOA: Yes
- Amenities included: Maintenance Grounds, Management
- Services included: Maintenance Grounds
Location
- Region: Zebulon
Financial & listing details
- Price per square foot: $229/sqft
- Tax assessed value: $55,000
- Annual tax amount: $446
- Date on market: 9/25/2025
About the community
Idyllic country living epitomizes Harvest Meadows. Located near Highway 96 on the outskirts of Zebulon, Harvest Meadows is still close to all the conveniences! Here you'll find a wide variety of feature-rich craftsman style ranch and 2-story homes with open floor plans situated on large lots with home prices starting in the low $300's! Come see Harvest Meadows for yourself.

114 W Main Street, Clayton, NC 27520
Source: RiverWILD Homes
