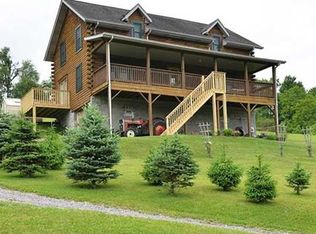Sold for $107,000
$107,000
295 Taffy Run Rd, Rochester, PA 15074
3beds
1,152sqft
Single Family Residence
Built in 1920
2.01 Acres Lot
$110,600 Zestimate®
$93/sqft
$1,299 Estimated rent
Home value
$110,600
$95,000 - $129,000
$1,299/mo
Zestimate® history
Loading...
Owner options
Explore your selling options
What's special
Country setting on this 2.01 acre homestead. History and charm envelope the deck entrance to the expansive open kitchen and dining area, (former front porch opened up and walls finished to complete and expand the main section of home) with lots of storage and walk in storage room off kitchen. Living room and den/spare bedroom off living area, also was part of the front porch of the home. Upper level lends to full bath 2 bedrooms and 1 captive bedroom with window and closet. Expand and mold this home into your own style on the full 2 acres provided.
Zillow last checked: 8 hours ago
Listing updated: June 18, 2025 at 01:40pm
Listed by:
Christine Sandusky,
HOWARD HANNA REAL ESTATE SERVICES
Bought with:
Brenda Petkunas
HOWARD HANNA REAL ESTATE SERVICES
Source: WPMLS,MLS#: 1701330 Originating MLS: West Penn Multi-List
Originating MLS: West Penn Multi-List
Facts & features
Interior
Bedrooms & bathrooms
- Bedrooms: 3
- Bathrooms: 1
- Full bathrooms: 1
Primary bedroom
- Level: Upper
- Dimensions: 14x10
Bedroom 2
- Level: Upper
- Dimensions: 11x12
Bedroom 3
- Level: Upper
- Dimensions: 7x14
Den
- Level: Main
- Dimensions: 8x17
Dining room
- Level: Main
- Dimensions: 24
Kitchen
- Level: Main
- Dimensions: 12 x
Living room
- Level: Main
- Dimensions: 10x18
Heating
- Forced Air, Oil
Appliances
- Included: Some Gas Appliances, Dryer, Refrigerator, Stove, Washer
Features
- Kitchen Island, Window Treatments
- Flooring: Vinyl
- Windows: Window Treatments
- Basement: Full,Walk-Up Access
Interior area
- Total structure area: 1,152
- Total interior livable area: 1,152 sqft
Property
Parking
- Parking features: Off Street
Features
- Levels: Two
- Stories: 2
Lot
- Size: 2.01 Acres
- Dimensions: 2.01
Details
- Parcel number: 691440103001
Construction
Type & style
- Home type: SingleFamily
- Architectural style: Two Story
- Property subtype: Single Family Residence
Materials
- Aluminum Siding
- Roof: Other
Condition
- Resale
- Year built: 1920
Utilities & green energy
- Sewer: Septic Tank
- Water: Well
Community & neighborhood
Location
- Region: Rochester
Price history
| Date | Event | Price |
|---|---|---|
| 6/18/2025 | Sold | $107,000-7%$93/sqft |
Source: | ||
| 5/20/2025 | Pending sale | $115,000$100/sqft |
Source: | ||
| 5/17/2025 | Listed for sale | $115,000$100/sqft |
Source: | ||
Public tax history
| Year | Property taxes | Tax assessment |
|---|---|---|
| 2023 | $1,126 +1.4% | $10,200 |
| 2022 | $1,111 | $10,200 |
| 2021 | $1,111 +8% | $10,200 |
Find assessor info on the county website
Neighborhood: 15074
Nearby schools
GreatSchools rating
- 6/10Freedom Area Elementary SchoolGrades: K-4Distance: 4 mi
- 4/10Freedom Area Middle SchoolGrades: 5-8Distance: 4 mi
- 5/10Freedom Area Senior High SchoolGrades: 9-12Distance: 4 mi
Schools provided by the listing agent
- District: Freedom Area
Source: WPMLS. This data may not be complete. We recommend contacting the local school district to confirm school assignments for this home.
Get pre-qualified for a loan
At Zillow Home Loans, we can pre-qualify you in as little as 5 minutes with no impact to your credit score.An equal housing lender. NMLS #10287.
