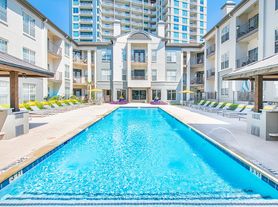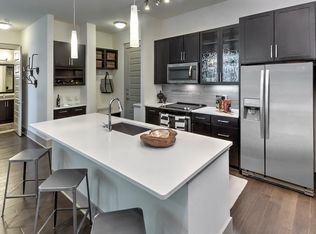Don't miss out on Dallas living at its finest! This stunning 2-bedroom, 2-bath condo offers a rare opportunity live with one of the most serene and beautiful views in Uptown overlooking the treetops of historic Greenwood Cemetery. Wake up to peaceful, elevated vistas and enjoy sunsets that stretch beyond the horizon, all from the comfort of your own home. Perfectly situated in the heart of Uptown, this condo is moments away from everything you love grocery stores, scenic parks, charming coffee shops, vibrant restaurants, and the iconic Katy Trail. Whether you're heading out for a morning jog or meeting friends for dinner, convenience is at your doorstep. Inside, you'll find engineered hardwood floors throughout the living and kitchen areas, adding warmth and sophistication to the space. The open layout and natural light complement the gorgeous views, making the home feel both bright and inviting. The primary bedroom boasts a serene ensuite bath and walk-in closet. This condo is not just a place to live it's a lifestyle. Whether you're relaxing with a coffee while enjoying the treetop scenery or exploring all that Uptown has to offer, this is the ideal place to call home. Don't miss your chance to own a slice of Dallas with unmatched character, comfort, and location!
Tenant to pay all utilities, owner pays HOA fees. Minimum of one year lease term. No smoking, no waterbeds. Any person 18 and over will be required to complete an application. Application fee is $85.00.
Apartment for rent
$2,775/mo
2950 McKinney Ave APT 419, Dallas, TX 75204
2beds
1,231sqft
Price may not include required fees and charges.
Apartment
Available now
Small dogs OK
Central air
Hookups laundry
Attached garage parking
Forced air
What's special
Engineered hardwood floorsBright and invitingNatural lightGorgeous viewsPeaceful elevated vistasSerene and beautiful viewsOverlooking the treetops
- 47 days
- on Zillow |
- -- |
- -- |
Travel times
Renting now? Get $1,000 closer to owning
Unlock a $400 renter bonus, plus up to a $600 savings match when you open a Foyer+ account.
Offers by Foyer; terms for both apply. Details on landing page.
Facts & features
Interior
Bedrooms & bathrooms
- Bedrooms: 2
- Bathrooms: 2
- Full bathrooms: 2
Heating
- Forced Air
Cooling
- Central Air
Appliances
- Included: Dishwasher, Freezer, Microwave, Oven, Refrigerator, WD Hookup
- Laundry: Hookups
Features
- WD Hookup, Walk In Closet
- Flooring: Hardwood
Interior area
- Total interior livable area: 1,231 sqft
Property
Parking
- Parking features: Attached
- Has attached garage: Yes
- Details: Contact manager
Features
- Exterior features: Heating system: Forced Air, Utilities included in rent, Walk In Closet
Details
- Parcel number: 00C46280000000419
Construction
Type & style
- Home type: Apartment
- Property subtype: Apartment
Building
Management
- Pets allowed: Yes
Community & HOA
Location
- Region: Dallas
Financial & listing details
- Lease term: 1 Year
Price history
| Date | Event | Price |
|---|---|---|
| 8/17/2025 | Listed for rent | $2,775$2/sqft |
Source: Zillow Rentals | ||
| 8/15/2025 | Sold | -- |
Source: NTREIS #20958476 | ||
| 8/11/2025 | Pending sale | $409,000$332/sqft |
Source: NTREIS #20958476 | ||
| 8/4/2025 | Contingent | $409,000$332/sqft |
Source: NTREIS #20958476 | ||
| 7/7/2025 | Price change | $409,000-2.4%$332/sqft |
Source: NTREIS #20958476 | ||

