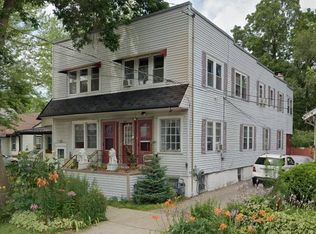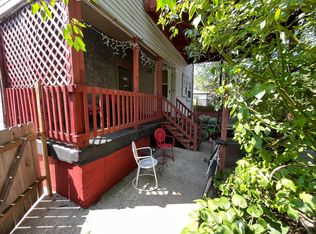Closed
$385,000
2950 Milwaukee Street, Madison, WI 53704
2beds
857sqft
Single Family Residence
Built in 1921
4,356 Square Feet Lot
$389,200 Zestimate®
$449/sqft
$1,708 Estimated rent
Home value
$389,200
$370,000 - $409,000
$1,708/mo
Zestimate® history
Loading...
Owner options
Explore your selling options
What's special
Showings begin 7/10/25. Seriously how freaking charming is this east side bungalow!? Picturesque front porch welcomes you to this bright beautifully redone 2BR+/1BA w/wood floors & ooooozing with charm. Open concept first floor w/wide trim & shiplap ceiling accent, updated kitchen w/granite counters, tile backsplash, maple cabs w/gas range. Cute covered rear entry area from your TWO-CAR garage! Main floor space for flex space, open staircase to two bedrooms & a bougie updated bath you must see! Recently painted, updated blinds, new water heater (2024), metal roof, full basement w/storage overflow under front porch, washer & dryer included w/utility sink. Room for workbench, etc. Landscaped rear yard fenced on two sides incl storage blding behind garage, firepit. & clothesline area.
Zillow last checked: 8 hours ago
Listing updated: August 08, 2025 at 08:26pm
Listed by:
R3bel Real Estate Group Pref:608-400-5273,
Century 21 Affiliated
Bought with:
Asher Masino
Source: WIREX MLS,MLS#: 2002988 Originating MLS: South Central Wisconsin MLS
Originating MLS: South Central Wisconsin MLS
Facts & features
Interior
Bedrooms & bathrooms
- Bedrooms: 2
- Bathrooms: 1
- Full bathrooms: 1
Primary bedroom
- Level: Upper
- Area: 154
- Dimensions: 14 x 11
Bedroom 2
- Level: Upper
- Area: 88
- Dimensions: 11 x 8
Bathroom
- Features: No Master Bedroom Bath
Dining room
- Level: Main
- Area: 70
- Dimensions: 10 x 7
Kitchen
- Level: Main
- Area: 121
- Dimensions: 11 x 11
Living room
- Level: Main
- Area: 121
- Dimensions: 11 x 11
Office
- Level: Main
- Area: 42
- Dimensions: 7 x 6
Heating
- Natural Gas, Forced Air
Cooling
- Central Air
Appliances
- Included: Range/Oven, Refrigerator, Dishwasher, Microwave, Washer, Dryer, Water Softener
Features
- Flooring: Wood or Sim.Wood Floors
- Basement: Full
Interior area
- Total structure area: 857
- Total interior livable area: 857 sqft
- Finished area above ground: 857
- Finished area below ground: 0
Property
Parking
- Total spaces: 2
- Parking features: 2 Car, Detached, Garage Door Opener
- Garage spaces: 2
Features
- Levels: One and One Half
- Stories: 1
- Patio & porch: Patio
Lot
- Size: 4,356 sqft
- Dimensions: 40 x 111
- Features: Sidewalks
Details
- Parcel number: 071005227296
- Zoning: Res
- Special conditions: Arms Length
Construction
Type & style
- Home type: SingleFamily
- Architectural style: Bungalow
- Property subtype: Single Family Residence
Materials
- Vinyl Siding
Condition
- 21+ Years
- New construction: No
- Year built: 1921
Utilities & green energy
- Sewer: Public Sewer
- Water: Public
- Utilities for property: Cable Available
Community & neighborhood
Location
- Region: Madison
- Municipality: Madison
Price history
| Date | Event | Price |
|---|---|---|
| 8/8/2025 | Sold | $385,000+10%$449/sqft |
Source: | ||
| 7/12/2025 | Contingent | $349,900$408/sqft |
Source: | ||
| 7/9/2025 | Listed for sale | $349,900+69.6%$408/sqft |
Source: | ||
| 6/23/2017 | Sold | $206,267+3.2%$241/sqft |
Source: Public Record | ||
| 5/19/2017 | Listed for sale | $199,900+66.6%$233/sqft |
Source: Solidarity Realty, LLC #1803896 | ||
Public tax history
| Year | Property taxes | Tax assessment |
|---|---|---|
| 2024 | $6,182 -0.9% | $315,800 +2% |
| 2023 | $6,238 | $309,600 +12% |
| 2022 | -- | $276,400 +12% |
Find assessor info on the county website
Neighborhood: Schenk-Atwood-Starkweather-Yahar
Nearby schools
GreatSchools rating
- 4/10Lowell Elementary SchoolGrades: PK-5Distance: 0.5 mi
- 8/10O'keeffe Middle SchoolGrades: 6-8Distance: 1.3 mi
- 8/10East High SchoolGrades: 9-12Distance: 0.8 mi
Schools provided by the listing agent
- Elementary: Lowell
- Middle: Okeeffe
- High: East
- District: Madison
Source: WIREX MLS. This data may not be complete. We recommend contacting the local school district to confirm school assignments for this home.

Get pre-qualified for a loan
At Zillow Home Loans, we can pre-qualify you in as little as 5 minutes with no impact to your credit score.An equal housing lender. NMLS #10287.
Sell for more on Zillow
Get a free Zillow Showcase℠ listing and you could sell for .
$389,200
2% more+ $7,784
With Zillow Showcase(estimated)
$396,984
