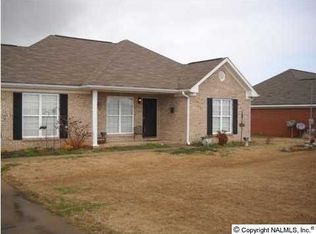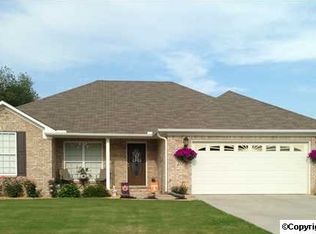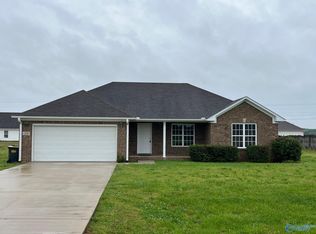Sold for $258,500
$258,500
2950 N Bethel Rd, Decatur, AL 35603
3beds
1,300sqft
Single Family Residence
Built in 2006
0.32 Acres Lot
$256,900 Zestimate®
$199/sqft
$1,585 Estimated rent
Home value
$256,900
$208,000 - $316,000
$1,585/mo
Zestimate® history
Loading...
Owner options
Explore your selling options
What's special
Looking for a home that's conveniently located to I-65, shopping, recreation and also has rural scenery? This 3 bed/2 bath home is beautifully maintained with modern updates and a spacious back yard for entertaining. It is also located in the highly desirable Priceville school district; come see it before it's gone! *Recent upgrades include but not limited to: -Guest bath remodel -Primary closet renovated to WIC -Roof -HVAC -Septic pumped -Carpet -Blinds -Privacy Fence -Water heater -appliances
Zillow last checked: 8 hours ago
Listing updated: September 19, 2025 at 06:12pm
Listed by:
Jason Barrett 256-426-8534,
MeritHouse Realty
Bought with:
Julie Green, 103422
MarMac Real Estate
Source: ValleyMLS,MLS#: 21895597
Facts & features
Interior
Bedrooms & bathrooms
- Bedrooms: 3
- Bathrooms: 2
- Full bathrooms: 2
Primary bedroom
- Features: Ceiling Fan(s), Carpet, Walk-In Closet(s)
- Level: First
- Area: 168
- Dimensions: 12 x 14
Bedroom 2
- Features: Ceiling Fan(s), Carpet
- Level: First
- Area: 130
- Dimensions: 10 x 13
Bedroom 3
- Features: Ceiling Fan(s), Carpet
- Level: First
- Area: 156
- Dimensions: 12 x 13
Primary bathroom
- Features: Tile
- Level: First
- Area: 121
- Dimensions: 11 x 11
Bathroom 1
- Features: Tile
- Level: First
- Area: 45
- Dimensions: 5 x 9
Dining room
- Features: Tile
- Level: First
- Area: 84
- Dimensions: 12 x 7
Kitchen
- Features: Tile
- Level: First
- Area: 156
- Dimensions: 12 x 13
Living room
- Features: 9’ Ceiling, Ceiling Fan(s), LVP
- Level: First
- Area: 238
- Dimensions: 14 x 17
Laundry room
- Features: Tile
- Level: First
- Area: 60
- Dimensions: 6 x 10
Heating
- Central 1
Cooling
- Central 1
Appliances
- Included: Dishwasher, Microwave, Oven
Features
- Has basement: No
- Has fireplace: No
- Fireplace features: None
Interior area
- Total interior livable area: 1,300 sqft
Property
Parking
- Parking features: Garage-Two Car, Garage Faces Front
Features
- Levels: One
- Stories: 1
- Patio & porch: Covered Patio, Front Porch
Lot
- Size: 0.32 Acres
- Dimensions: 89 x 150
Details
- Parcel number: 12 01 01 0 000 002.006
Construction
Type & style
- Home type: SingleFamily
- Architectural style: Ranch
- Property subtype: Single Family Residence
Materials
- Foundation: Slab
Condition
- New construction: No
- Year built: 2006
Utilities & green energy
- Sewer: Septic Tank
- Water: Public
Community & neighborhood
Location
- Region: Decatur
- Subdivision: Cypress Cove
Price history
| Date | Event | Price |
|---|---|---|
| 9/19/2025 | Sold | $258,500$199/sqft |
Source: | ||
| 8/9/2025 | Contingent | $258,500$199/sqft |
Source: | ||
| 7/31/2025 | Listed for sale | $258,500+71.2%$199/sqft |
Source: | ||
| 6/12/2020 | Sold | $151,000+29.1%$116/sqft |
Source: | ||
| 8/29/2011 | Sold | $117,000+3.4%$90/sqft |
Source: Public Record Report a problem | ||
Public tax history
| Year | Property taxes | Tax assessment |
|---|---|---|
| 2024 | $537 -1.1% | $15,780 -1% |
| 2023 | $543 -1.1% | $15,940 -1% |
| 2022 | $549 +15.6% | $16,100 +14% |
Find assessor info on the county website
Neighborhood: 35603
Nearby schools
GreatSchools rating
- 10/10Priceville Elementary SchoolGrades: PK-5Distance: 1.8 mi
- 10/10Priceville Jr High SchoolGrades: 5-8Distance: 2.1 mi
- 6/10Priceville High SchoolGrades: 9-12Distance: 0.5 mi
Schools provided by the listing agent
- Elementary: Priceville
- Middle: Priceville
- High: Priceville High School
Source: ValleyMLS. This data may not be complete. We recommend contacting the local school district to confirm school assignments for this home.
Get pre-qualified for a loan
At Zillow Home Loans, we can pre-qualify you in as little as 5 minutes with no impact to your credit score.An equal housing lender. NMLS #10287.
Sell for more on Zillow
Get a Zillow Showcase℠ listing at no additional cost and you could sell for .
$256,900
2% more+$5,138
With Zillow Showcase(estimated)$262,038


