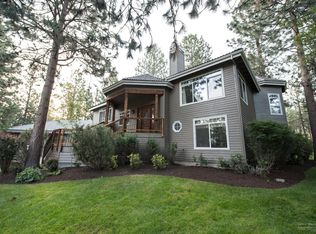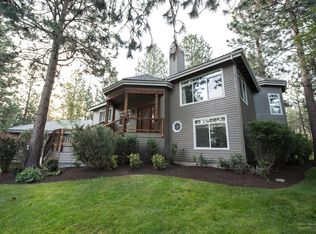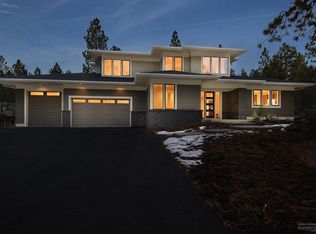Home sits on a large flat corner lot in the desirable Awbrey Butte neighborhood. This is a lovely traditional two-story home with a country-style wrap-around porch. It is nestled in the ponderosa pines providing a park-like setting. Updated stainless kitchen appliances, new roof, new exterior paint, new furnace, newer back deck, and carpet upstairs. Large master with tray ceiling. Square footage does not include a large 283 sq. ft. finished bonus room flex space attached to the garage.
This property is off market, which means it's not currently listed for sale or rent on Zillow. This may be different from what's available on other websites or public sources.



