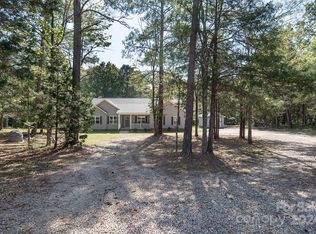Closed
$465,000
2950 Penninger Rd, Concord, NC 28025
3beds
1,720sqft
Single Family Residence
Built in 2018
1.18 Acres Lot
$466,700 Zestimate®
$270/sqft
$2,112 Estimated rent
Home value
$466,700
$434,000 - $499,000
$2,112/mo
Zestimate® history
Loading...
Owner options
Explore your selling options
What's special
Charming 3-Bedroom Home with Detached Office on 1.18 Acres
Nestled on a serene 1.18-acre lot, this beautifully maintained 3-bedroom, 2.5-bath home offers the perfect blend of modern updates and tranquil outdoor living. Freshly painted throughout, the interior boasts a bright and inviting atmosphere, featuring spacious living areas and a thoughtful layout ideal for both relaxation and entertaining.
Step outside to discover a large backyard complete with a fire pit, perfect for cozy gatherings under the stars. The property also includes a detached garage with a versatile office space above, ideal for working from home, a creative studio, or guest accommodations.
Enjoy the best of both worlds with peaceful surroundings and convenient access to local amenities. This property is a true gem, offering ample space and flexibility for your lifestyle. Don't miss the opportunity to make this your dream home!
Zillow last checked: 8 hours ago
Listing updated: February 06, 2025 at 09:21am
Listing Provided by:
Keldia Sarante skeldia@yahoo.com,
Keller Williams Ballantyne Area
Bought with:
Michelle Ibarra
The Pathway Group LLC
Source: Canopy MLS as distributed by MLS GRID,MLS#: 4208693
Facts & features
Interior
Bedrooms & bathrooms
- Bedrooms: 3
- Bathrooms: 3
- Full bathrooms: 2
- 1/2 bathrooms: 1
Primary bedroom
- Level: Upper
Bedroom s
- Level: Upper
Bathroom full
- Level: Upper
Bathroom half
- Level: Main
Dining room
- Level: Main
Living room
- Level: Main
Loft
- Level: Upper
Office
- Level: 2nd Living Quarters
Workshop
- Level: 2nd Living Quarters
Heating
- Electric
Cooling
- Central Air
Appliances
- Included: Dishwasher, Disposal, Exhaust Hood
- Laundry: In Unit
Features
- Flooring: Vinyl
- Has basement: No
- Fireplace features: Fire Pit
Interior area
- Total structure area: 1,720
- Total interior livable area: 1,720 sqft
- Finished area above ground: 1,720
- Finished area below ground: 0
Property
Parking
- Total spaces: 1
- Parking features: Driveway, Detached Garage, Garage on Main Level
- Garage spaces: 1
- Has uncovered spaces: Yes
- Details: long driveway plus 1 car detached workshop/1car garage.
Accessibility
- Accessibility features: Two or More Access Exits
Features
- Levels: Two
- Stories: 2
- Patio & porch: Covered, Front Porch, Patio
Lot
- Size: 1.18 Acres
- Dimensions: 79 x 128 x 429 x 305 x 126
- Features: Cleared, Wooded
Details
- Additional structures: Workshop
- Parcel number: 56324433480000
- Zoning: AO
- Special conditions: Standard
Construction
Type & style
- Home type: SingleFamily
- Architectural style: Traditional
- Property subtype: Single Family Residence
Materials
- Aluminum, Vinyl
- Foundation: Slab
- Roof: Shingle
Condition
- New construction: No
- Year built: 2018
Utilities & green energy
- Sewer: Septic Installed
- Water: Well
Community & neighborhood
Security
- Security features: None
Location
- Region: Concord
- Subdivision: None
Other
Other facts
- Listing terms: Cash,Conventional,FHA,USDA Loan,VA Loan
- Road surface type: Concrete, Paved
Price history
| Date | Event | Price |
|---|---|---|
| 2/6/2025 | Sold | $465,000-1.3%$270/sqft |
Source: | ||
| 12/27/2024 | Listed for sale | $470,900+3824.2%$274/sqft |
Source: | ||
| 5/1/2017 | Sold | $12,000$7/sqft |
Source: Public Record Report a problem | ||
Public tax history
| Year | Property taxes | Tax assessment |
|---|---|---|
| 2024 | $2,252 +25% | $343,290 +56.2% |
| 2023 | $1,802 +2.7% | $219,740 +2.7% |
| 2022 | $1,755 | $214,050 |
Find assessor info on the county website
Neighborhood: 28025
Nearby schools
GreatSchools rating
- 7/10W M Irvin ElementaryGrades: PK-5Distance: 2.6 mi
- 2/10Concord MiddleGrades: 6-8Distance: 2.4 mi
- 5/10Concord HighGrades: 9-12Distance: 1.9 mi
Schools provided by the listing agent
- Elementary: W.M. Irvin
- Middle: Concord
- High: Concord
Source: Canopy MLS as distributed by MLS GRID. This data may not be complete. We recommend contacting the local school district to confirm school assignments for this home.
Get a cash offer in 3 minutes
Find out how much your home could sell for in as little as 3 minutes with a no-obligation cash offer.
Estimated market value$466,700
Get a cash offer in 3 minutes
Find out how much your home could sell for in as little as 3 minutes with a no-obligation cash offer.
Estimated market value
$466,700
