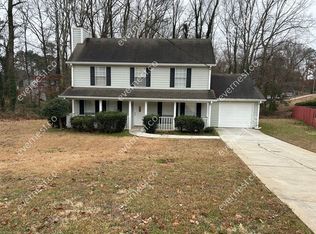This perfect Ranch home on a finished basement with a 4 car garage , awaits your personal touch. With over 4000 sq ft, this rare gem is very open and bright with tons of windows , double sided fireplace in living room , separate dining room and eat in kitchen. The master has a cozy fireplace , HUGE walk in closet and master bath with oversize tub & shower. 2 additional spacious bedrooms on main level. The finished basement with its separate entrance and 2 car garage is perfect for entertaining , it has 3 oversized rooms, wet bar, full bath and storage . Great opportunity to own a ranch with basement and 4 car garage , this home will not last !
This property is off market, which means it's not currently listed for sale or rent on Zillow. This may be different from what's available on other websites or public sources.
