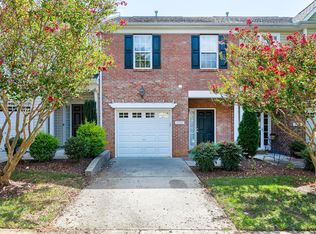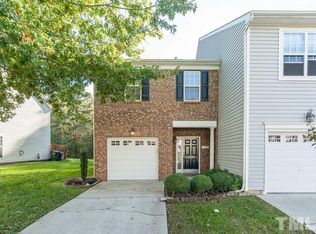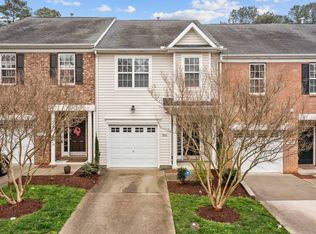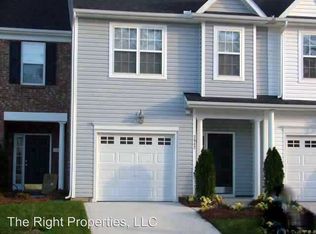Sold for $340,000
$340,000
2950 Settle In Ln, Raleigh, NC 27614
3beds
1,662sqft
Townhouse, Residential
Built in 2006
1,742.4 Square Feet Lot
$335,400 Zestimate®
$205/sqft
$1,911 Estimated rent
Home value
$335,400
$319,000 - $352,000
$1,911/mo
Zestimate® history
Loading...
Owner options
Explore your selling options
What's special
Welcome to this beautifully maintained end-unit townhome featuring 3 spacious bedrooms, 2.5 baths, & 1-car garage. The open floor plan & thoughtful layout provide a seamless flow that's perfect for everyday living and entertaining. Enjoy hardwood floors throughout the entire first floor, anchored by a cozy corner gas-log fireplace in the family room. The chef's kitchen is a standout, with granite countertops, crisp white cabinetry, a center island, and stainless steel appliances - perfect for cooking and gathering. Upstairs, you'll find all 3 bedrooms, including a generous primary suite w/a walk-in closet, soaking tub & dual vanities. A laundry closet is conveniently located on the second floor for added ease. Step outside to a private backyard that backs up to a wooded area, offering serene views & added privacy. Community amenities include a pool, tennis courts, pickleball & playgrounds, making it a great place to relax and connect. Also convenient to miles of Greenway Trails!
Zillow last checked: 8 hours ago
Listing updated: October 28, 2025 at 01:06am
Listed by:
Jennifer Spencer 919-602-7411,
Spencer Properties,
Ellie Spencer 919-608-7626,
Spencer Properties
Bought with:
Kimberly Pappalardo, 222069
Real Broker, LLC
Source: Doorify MLS,MLS#: 10099683
Facts & features
Interior
Bedrooms & bathrooms
- Bedrooms: 3
- Bathrooms: 3
- Full bathrooms: 2
- 1/2 bathrooms: 1
Heating
- Fireplace(s), Forced Air, Natural Gas
Cooling
- Ceiling Fan(s), Central Air
Appliances
- Included: Dishwasher, Disposal, Electric Range, Gas Water Heater, Microwave, Range, Refrigerator, Self Cleaning Oven
- Laundry: Upper Level
Features
- Ceiling Fan(s), Entrance Foyer, Kitchen Island, Kitchen/Dining Room Combination, Open Floorplan, Pantry, Separate Shower, Smooth Ceilings, Soaking Tub, Walk-In Closet(s)
- Flooring: Bamboo, Hardwood, Tile
- Windows: Blinds
- Common walls with other units/homes: 1 Common Wall
Interior area
- Total structure area: 1,662
- Total interior livable area: 1,662 sqft
- Finished area above ground: 1,662
- Finished area below ground: 0
Property
Parking
- Total spaces: 1
- Parking features: Attached, Concrete, Driveway, Garage, Garage Door Opener, Garage Faces Front
- Attached garage spaces: 1
Features
- Levels: Bi-Level, Two
- Stories: 2
- Patio & porch: Covered, Front Porch, Patio, Porch
- Pool features: Community
- Fencing: Privacy, Wood
- Has view: Yes
- View description: Neighborhood
Lot
- Size: 1,742 sqft
Details
- Parcel number: 1739.03008611.000
- Special conditions: Standard
Construction
Type & style
- Home type: Townhouse
- Architectural style: Traditional, Transitional
- Property subtype: Townhouse, Residential
- Attached to another structure: Yes
Materials
- Brick, Vinyl Siding
- Foundation: Slab
- Roof: Shingle, Tar/Gravel
Condition
- New construction: No
- Year built: 2006
Utilities & green energy
- Sewer: Public Sewer
- Water: Public
Community & neighborhood
Community
- Community features: Clubhouse, Curbs, Park, Playground, Pool, Sidewalks, Street Lights, Tennis Court(s)
Location
- Region: Raleigh
- Subdivision: Bedford at Falls River
HOA & financial
HOA
- Has HOA: Yes
- HOA fee: $83 monthly
- Amenities included: Clubhouse, Maintenance Grounds, Park, Playground, Pool, Tennis Court(s)
- Services included: Maintenance Grounds, Maintenance Structure
Other financial information
- Additional fee information: Second HOA Fee $140 Monthly
Price history
| Date | Event | Price |
|---|---|---|
| 8/8/2025 | Sold | $340,000+1.5%$205/sqft |
Source: | ||
| 6/27/2025 | Pending sale | $335,000$202/sqft |
Source: | ||
| 6/19/2025 | Price change | $335,000-4.3%$202/sqft |
Source: | ||
| 6/3/2025 | Listed for sale | $350,000+56.6%$211/sqft |
Source: | ||
| 4/13/2020 | Sold | $223,500-0.7%$134/sqft |
Source: | ||
Public tax history
| Year | Property taxes | Tax assessment |
|---|---|---|
| 2025 | $2,935 +0.4% | $334,288 |
| 2024 | $2,923 +22.8% | $334,288 +54.3% |
| 2023 | $2,381 +7.6% | $216,585 |
Find assessor info on the county website
Neighborhood: North Raleigh
Nearby schools
GreatSchools rating
- 9/10Abbott's Creek Elementary SchoolGrades: PK-5Distance: 1.7 mi
- 8/10Wakefield MiddleGrades: 6-8Distance: 1.8 mi
- 8/10Wakefield HighGrades: 9-12Distance: 4 mi
Schools provided by the listing agent
- Elementary: Wake - Abbotts Creek
- Middle: Wake - Wakefield
- High: Wake - Wakefield
Source: Doorify MLS. This data may not be complete. We recommend contacting the local school district to confirm school assignments for this home.
Get a cash offer in 3 minutes
Find out how much your home could sell for in as little as 3 minutes with a no-obligation cash offer.
Estimated market value$335,400
Get a cash offer in 3 minutes
Find out how much your home could sell for in as little as 3 minutes with a no-obligation cash offer.
Estimated market value
$335,400



