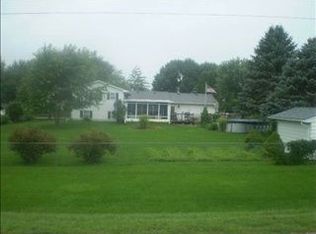Sold for $177,000 on 10/27/23
$177,000
2950 Tarrymore Dr, Waterloo, IA 50701
3beds
1,120sqft
Single Family Residence
Built in 1977
0.46 Acres Lot
$212,600 Zestimate®
$158/sqft
$1,255 Estimated rent
Home value
$212,600
$198,000 - $230,000
$1,255/mo
Zestimate® history
Loading...
Owner options
Explore your selling options
What's special
What a great opportunity this is!! Great size Ranch home with a double stall attached garage in a great neighborhood with an in ground pool!! 3 Bedrooms on the main floor and a full bath! The Livingroom is very spacious and leads right into your dining room that has sliders to the backyard! Very peaceful setting!! The basement is a blank canvas!!! you can make it your own!! This is a must see opportunity!! Call your Favorite REALTOR for your showing today! (This pics of the pool show you what it could look like, Just needs a new Liner)
Zillow last checked: 8 hours ago
Listing updated: August 05, 2024 at 01:44pm
Listed by:
Bobby Kastli, Jr 319-239-9877,
Structure Real Estate
Bought with:
Bryn Mangrich, S44436
Oakridge Real Estate
Source: Northeast Iowa Regional BOR,MLS#: 20233739
Facts & features
Interior
Bedrooms & bathrooms
- Bedrooms: 3
- Bathrooms: 1
- Full bathrooms: 1
Other
- Level: Upper
Other
- Level: Main
Other
- Level: Lower
Dining room
- Level: Main
Kitchen
- Level: Main
Living room
- Level: Main
Heating
- Electric, Forced Air
Cooling
- Ceiling Fan(s), Central Air
Appliances
- Included: Appliances Negotiable, Dishwasher, Dryer, Free-Standing Range, Refrigerator, Washer, Water Softener
- Laundry: Lower Level
Features
- Basement: Block,Concrete,Interior Entry,Floor Drain
- Has fireplace: No
- Fireplace features: None
Interior area
- Total interior livable area: 1,120 sqft
- Finished area below ground: 0
Property
Parking
- Total spaces: 2
- Parking features: RV Access/Parking, 2 Stall, Attached Garage
- Has attached garage: Yes
- Carport spaces: 2
Features
- Patio & porch: Patio
- Pool features: In Ground
- Fencing: Fenced,Privacy
Lot
- Size: 0.46 Acres
- Features: School Bus Service
Details
- Additional structures: Storage
- Parcel number: 881324426020
- Zoning: R-1
- Special conditions: Standard
- Other equipment: Satellite Dish
Construction
Type & style
- Home type: SingleFamily
- Property subtype: Single Family Residence
Materials
- Vinyl Siding
- Roof: Shingle,Asphalt
Condition
- Year built: 1977
Utilities & green energy
- Sewer: Septic Tank
- Water: Public
Community & neighborhood
Security
- Security features: Smoke Detector(s)
Location
- Region: Waterloo
Other
Other facts
- Road surface type: Concrete
Price history
| Date | Event | Price |
|---|---|---|
| 10/27/2023 | Sold | $177,000-6.3%$158/sqft |
Source: | ||
| 9/10/2023 | Pending sale | $189,000$169/sqft |
Source: | ||
| 9/1/2023 | Listed for sale | $189,000+33.1%$169/sqft |
Source: | ||
| 8/17/2012 | Sold | $142,000-4.6%$127/sqft |
Source: Agent Provided | ||
| 6/10/2012 | Price change | $148,900-3.6%$133/sqft |
Source: RE/MAX HOME GROUP #201807 | ||
Public tax history
| Year | Property taxes | Tax assessment |
|---|---|---|
| 2024 | $2,215 +6.9% | $200,510 +1.1% |
| 2023 | $2,071 +1.4% | $198,350 +21.2% |
| 2022 | $2,042 -5.4% | $163,640 |
Find assessor info on the county website
Neighborhood: 50701
Nearby schools
GreatSchools rating
- 8/10Orange Elementary SchoolGrades: PK-5Distance: 3 mi
- 6/10Hoover Middle SchoolGrades: 6-8Distance: 4.5 mi
- 3/10West High SchoolGrades: 9-12Distance: 4.5 mi
Schools provided by the listing agent
- Elementary: Orange Elementary
- Middle: Hoover Intermediate
- High: West High
Source: Northeast Iowa Regional BOR. This data may not be complete. We recommend contacting the local school district to confirm school assignments for this home.

Get pre-qualified for a loan
At Zillow Home Loans, we can pre-qualify you in as little as 5 minutes with no impact to your credit score.An equal housing lender. NMLS #10287.
