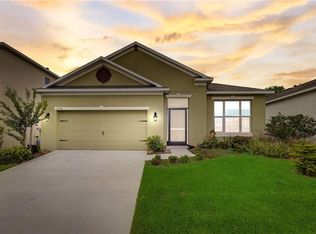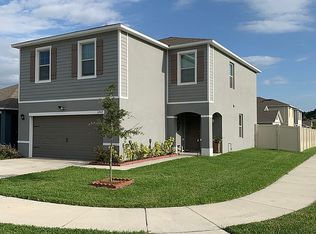Sold for $440,000 on 04/29/25
$440,000
2950 Timber Hawk Cir, Ocoee, FL 34761
3beds
1,853sqft
Single Family Residence
Built in 2019
5,994 Square Feet Lot
$433,100 Zestimate®
$237/sqft
$2,602 Estimated rent
Home value
$433,100
$394,000 - $472,000
$2,602/mo
Zestimate® history
Loading...
Owner options
Explore your selling options
What's special
Welcome to this beautifully maintained, gated community with direct access to the scenic West Orange Trail, where you can bike, walk and enjoy nature. This charming home features a 2-car garage, 3 bedrooms, 2 baths and an additional office, perfect for remote work. The updated kitchen shines with quartz countertops and a convenient pantry, flowing into the cozy family room and patio. Extra highlights include an in-house storage closet and an updated laundry with ample storage. The Oak Trail Reserve offers fantastic amenities, including a Cabana, pool and restrooms. Conveniently located near local shops, schools, and just minutes from downtown Ocoee and Winter Garden. Easy access to the Highway, making it only 32 min from MCO Airport; 31 min from Disney.
Zillow last checked: 8 hours ago
Listing updated: April 30, 2025 at 08:43pm
Listing Provided by:
Andrea Mendes 407-487-0970,
ROBERT SLACK LLC 352-229-1187
Bought with:
Ashley Palata, 3444008
THE SIMON SIMAAN GROUP
Source: Stellar MLS,MLS#: O6273998 Originating MLS: Ocala - Marion
Originating MLS: Ocala - Marion

Facts & features
Interior
Bedrooms & bathrooms
- Bedrooms: 3
- Bathrooms: 2
- Full bathrooms: 2
Primary bedroom
- Features: Walk-In Closet(s)
- Level: First
- Area: 210 Square Feet
- Dimensions: 14x15
Bedroom 1
- Features: Built-in Closet
- Level: First
- Area: 129.6 Square Feet
- Dimensions: 10.8x12
Bedroom 2
- Features: Built-in Closet
- Level: First
- Area: 121 Square Feet
- Dimensions: 11x11
Primary bathroom
- Level: First
- Area: 130 Square Feet
- Dimensions: 10x13
Bathroom 1
- Features: Built-in Closet
- Level: First
- Area: 40 Square Feet
- Dimensions: 5x8
Dining room
- Level: First
- Area: 124.8 Square Feet
- Dimensions: 9.6x13
Kitchen
- Level: First
- Area: 120 Square Feet
- Dimensions: 10x12
Laundry
- Level: First
- Area: 56 Square Feet
- Dimensions: 7x8
Living room
- Level: First
- Area: 288 Square Feet
- Dimensions: 16x18
Office
- Features: Built-In Shelving
- Level: First
- Area: 120 Square Feet
- Dimensions: 10x12
Heating
- Central, Electric
Cooling
- Central Air
Appliances
- Included: Dishwasher, Disposal, Dryer, Electric Water Heater, Microwave, Refrigerator, Washer
- Laundry: Inside, Laundry Room
Features
- Eating Space In Kitchen, Kitchen/Family Room Combo, Living Room/Dining Room Combo, Open Floorplan, Solid Surface Counters, Thermostat, Walk-In Closet(s)
- Flooring: Laminate, Porcelain Tile
- Has fireplace: No
Interior area
- Total structure area: 2,419
- Total interior livable area: 1,853 sqft
Property
Parking
- Total spaces: 2
- Parking features: Garage - Attached
- Attached garage spaces: 2
Features
- Levels: One
- Stories: 1
- Exterior features: Irrigation System
Lot
- Size: 5,994 sqft
Details
- Parcel number: 332128607000270
- Zoning: OCO-PUD-LD
- Special conditions: None
Construction
Type & style
- Home type: SingleFamily
- Property subtype: Single Family Residence
Materials
- Block, Stucco
- Foundation: Slab
- Roof: Shingle
Condition
- New construction: No
- Year built: 2019
Utilities & green energy
- Sewer: Public Sewer
- Water: Public
- Utilities for property: Cable Available, Electricity Available, Water Available
Community & neighborhood
Community
- Community features: Gated Community - No Guard
Location
- Region: Ocoee
- Subdivision: OAK TRAIL RESERVE
HOA & financial
HOA
- Has HOA: Yes
- HOA fee: $176 monthly
- Amenities included: Pool
- Association name: 407-788-6700 Ext. 51408
Other fees
- Pet fee: $0 monthly
Other financial information
- Total actual rent: 0
Other
Other facts
- Ownership: Fee Simple
- Road surface type: Asphalt
Price history
| Date | Event | Price |
|---|---|---|
| 4/29/2025 | Sold | $440,000-3.3%$237/sqft |
Source: | ||
| 3/26/2025 | Pending sale | $455,000$246/sqft |
Source: | ||
| 3/1/2025 | Listed for sale | $455,000+18.2%$246/sqft |
Source: | ||
| 11/20/2024 | Listing removed | $385,000+2.7%$208/sqft |
Source: | ||
| 11/20/2023 | Listing removed | -- |
Source: | ||
Public tax history
| Year | Property taxes | Tax assessment |
|---|---|---|
| 2024 | $6,609 +8% | $361,029 +10% |
| 2023 | $6,118 +13.1% | $328,208 +10% |
| 2022 | $5,411 +31.2% | $298,371 +17% |
Find assessor info on the county website
Neighborhood: 34761
Nearby schools
GreatSchools rating
- 7/10Prairie Lake ElementaryGrades: PK-5Distance: 1.2 mi
- 5/10Ocoee Middle SchoolGrades: 6-8Distance: 3.5 mi
- 2/10Wekiva High SchoolGrades: 9-12Distance: 3.2 mi
Schools provided by the listing agent
- Elementary: Prairie Lake Elementary
- Middle: Ocoee Middle
- High: Wekiva High
Source: Stellar MLS. This data may not be complete. We recommend contacting the local school district to confirm school assignments for this home.
Get a cash offer in 3 minutes
Find out how much your home could sell for in as little as 3 minutes with a no-obligation cash offer.
Estimated market value
$433,100
Get a cash offer in 3 minutes
Find out how much your home could sell for in as little as 3 minutes with a no-obligation cash offer.
Estimated market value
$433,100

