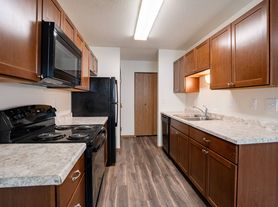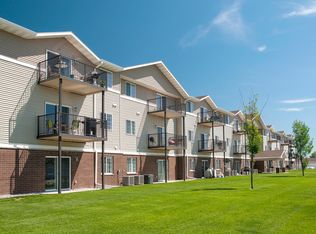The 3A Floor Plan at Mallview Apartments in Grand Forks, offering a versatile design with a three-bedroom, two-bathroom layout. Spanning 1198 square feet, this thoughtfully crafted floor plan includes an open kitchen and dining area, complemented by a spacious living room, a pantry, laundry and storage rooms, and walk-in closets for added convenience. Central Air and Heat. Contact us today to schedule your tour.
Apartment for rent
$1,650/mo
2951 24th Ave S #101, Grand Forks, ND 58201
3beds
1,198sqft
Price may not include required fees and charges.
Apartment
Available Thu Jan 1 2026
Cats, dogs OK
Air conditioner
In unit laundry
What's special
Laundry and storage roomsCentral air and heatThree-bedroom two-bathroom layoutWalk-in closets
- 16 hours |
- -- |
- -- |
Travel times
Looking to buy when your lease ends?
Consider a first-time homebuyer savings account designed to grow your down payment with up to a 6% match & a competitive APY.
Facts & features
Interior
Bedrooms & bathrooms
- Bedrooms: 3
- Bathrooms: 2
- Full bathrooms: 2
Cooling
- Air Conditioner
Appliances
- Included: Dishwasher, Dryer, Refrigerator, Washer
- Laundry: In Unit
Features
- Storage, Walk-In Closet(s)
Interior area
- Total interior livable area: 1,198 sqft
Property
Parking
- Details: Contact manager
Features
- Stories: 3
- Exterior features: Balcony, Exterior Type: Conventional, Free Internet, Granite Counters, On-Site Maintenance
Construction
Type & style
- Home type: Apartment
- Property subtype: Apartment
Condition
- Year built: 2012
Building
Details
- Building name: Mallview Apartments
Management
- Pets allowed: Yes
Community & HOA
Location
- Region: Grand Forks
Financial & listing details
- Lease term: 12 months
Price history
| Date | Event | Price |
|---|---|---|
| 10/4/2025 | Listed for rent | $1,650$1/sqft |
Source: Zillow Rentals | ||
Neighborhood: 58201
There are 4 available units in this apartment building

