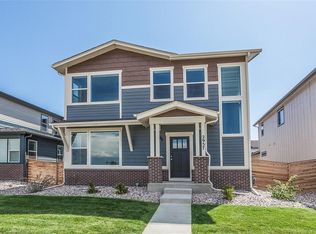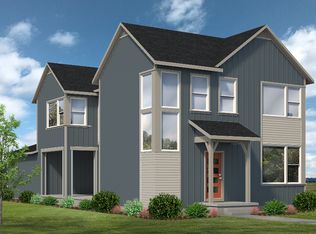Sold for $667,500 on 06/04/25
$667,500
2951 Conquest St, Fort Collins, CO 80524
3beds
3,110sqft
Residential-Detached, Residential
Built in 2018
3,902 Square Feet Lot
$659,100 Zestimate®
$215/sqft
$2,743 Estimated rent
Home value
$659,100
$626,000 - $692,000
$2,743/mo
Zestimate® history
Loading...
Owner options
Explore your selling options
What's special
Stunning Turn-Key Home in Desirable Mosaic! This beautifully updated home blends designer style, energy efficiency, and zero-maintenance outdoor living in an ideal North Fort Collins location. From the professionally installed turf yard to the whole-house humidifier, fully paid solar panels, and active radon system- every detail has been thoughtfully selected for comfort and efficiency. With NO metro district and a low HOA of just $80/month that includes front yard maintenance, this home offers convenience and affordability in one package! Enjoy the prime location on a quiet side street with walkable access to community pools, walking trails and open space. With easy access to Downtown Fort Collins, Brewer's Lane, and the scenic Poudre River Trail, you'll experience the best of Fort Collins living! Fresh interior updates including luxury vinyl plank flooring, designer light fixtures, custom tile work, updated plumbing fixtures, and fresh paint throughout. The open floor plan has tons of natural light and effortlessly transitions between indoor and outdoor living spaces. The kitchen features a large island, ample counter space, high-end stainless steel appliances, and a spacious pantry. A powder bathroom and mudroom lead to the oversized 2.5-car garage. Upstairs, enjoy a luxurious primary bedroom with a vaulted ceiling, en suite and a walk-in closet. Two additional bedrooms, a loft space, a third bathroom, and a laundry room complete the upper floor. Full unfinished basement with 9-foot ceilings and bathroom rough-in- ready for your custom touch. This home is move-in ready, and truly one of a kind. Don't miss your chance to own a stunning property in one of Fort Collins' most popular neighborhoods!
Zillow last checked: 8 hours ago
Listing updated: June 04, 2025 at 12:24pm
Listed by:
Kelly O'Dell 970-217-9141,
Mosaic Realty LLC
Bought with:
Jennifer Overbagh
The Real Estate Workshop LLC
Source: IRES,MLS#: 1032964
Facts & features
Interior
Bedrooms & bathrooms
- Bedrooms: 3
- Bathrooms: 3
- Full bathrooms: 1
- 3/4 bathrooms: 1
- 1/2 bathrooms: 1
Primary bedroom
- Area: 182
- Dimensions: 14 x 13
Bedroom 2
- Area: 110
- Dimensions: 11 x 10
Bedroom 3
- Area: 99
- Dimensions: 11 x 9
Dining room
- Area: 190
- Dimensions: 10 x 19
Kitchen
- Area: 171
- Dimensions: 19 x 9
Living room
- Area: 299
- Dimensions: 13 x 23
Heating
- Forced Air, Humidity Control
Cooling
- Central Air, Ceiling Fan(s)
Appliances
- Included: Gas Range/Oven, Dishwasher, Refrigerator, Washer, Dryer, Microwave
Features
- Satellite Avail, High Speed Internet, Open Floorplan, Pantry, Walk-In Closet(s), Loft, Kitchen Island, High Ceilings, Open Floor Plan, Walk-in Closet, 9ft+ Ceilings
- Windows: Window Coverings
- Basement: Full,Unfinished,Built-In Radon
Interior area
- Total structure area: 3,110
- Total interior livable area: 3,110 sqft
- Finished area above ground: 2,154
- Finished area below ground: 956
Property
Parking
- Total spaces: 2
- Parking features: Garage Door Opener, Alley Access, Oversized
- Attached garage spaces: 2
- Details: Garage Type: Attached
Features
- Levels: Two
- Stories: 2
- Patio & porch: Patio
- Exterior features: Lighting
- Fencing: Fenced,Wood
Lot
- Size: 3,902 sqft
- Features: Curbs, Gutters, Sidewalks, Fire Hydrant within 500 Feet, Lawn Sprinkler System
Details
- Parcel number: R1662342
- Zoning: Resid-Impr
- Special conditions: Licensed Owner
Construction
Type & style
- Home type: SingleFamily
- Architectural style: Farm House
- Property subtype: Residential-Detached, Residential
Materials
- Wood/Frame, Composition Siding
- Roof: Composition
Condition
- Not New, Previously Owned
- New construction: No
- Year built: 2018
Details
- Builder name: Hartford Homes
Utilities & green energy
- Electric: Electric, FC Utility
- Gas: Natural Gas, Xcel Energy
- Sewer: City Sewer
- Water: City Water, ELCO
- Utilities for property: Natural Gas Available, Electricity Available, Cable Available, Trash: Republic
Green energy
- Energy efficient items: HVAC
- Energy generation: Solar PV Owned
Community & neighborhood
Community
- Community features: Pool, Park, Hiking/Biking Trails
Location
- Region: Fort Collins
- Subdivision: East Ridge 2nd Filing
HOA & financial
HOA
- Has HOA: Yes
- HOA fee: $80 monthly
- Services included: Common Amenities, Snow Removal, Maintenance Grounds
Other
Other facts
- Listing terms: Cash,Conventional,FHA,VA Loan
- Road surface type: Paved, Asphalt
Price history
| Date | Event | Price |
|---|---|---|
| 6/4/2025 | Sold | $667,500-1.1%$215/sqft |
Source: | ||
| 5/6/2025 | Pending sale | $675,000$217/sqft |
Source: | ||
| 5/6/2025 | Price change | $675,000-1.5%$217/sqft |
Source: | ||
| 5/2/2025 | Listed for sale | $685,000+50.9%$220/sqft |
Source: | ||
| 10/24/2022 | Listing removed | -- |
Source: Zillow Rental Manager | ||
Public tax history
| Year | Property taxes | Tax assessment |
|---|---|---|
| 2024 | $3,305 +13.6% | $39,885 -1% |
| 2023 | $2,909 -1% | $40,272 +30.7% |
| 2022 | $2,939 +1% | $30,803 -2.8% |
Find assessor info on the county website
Neighborhood: Airpark
Nearby schools
GreatSchools rating
- 5/10Laurel Elementary SchoolGrades: PK-5Distance: 2.4 mi
- 5/10Lincoln Middle SchoolGrades: 6-8Distance: 4.4 mi
- 8/10Fort Collins High SchoolGrades: 9-12Distance: 3.6 mi
Schools provided by the listing agent
- Elementary: Laurel
- Middle: Lincoln
- High: Ft Collins
Source: IRES. This data may not be complete. We recommend contacting the local school district to confirm school assignments for this home.
Get a cash offer in 3 minutes
Find out how much your home could sell for in as little as 3 minutes with a no-obligation cash offer.
Estimated market value
$659,100
Get a cash offer in 3 minutes
Find out how much your home could sell for in as little as 3 minutes with a no-obligation cash offer.
Estimated market value
$659,100

