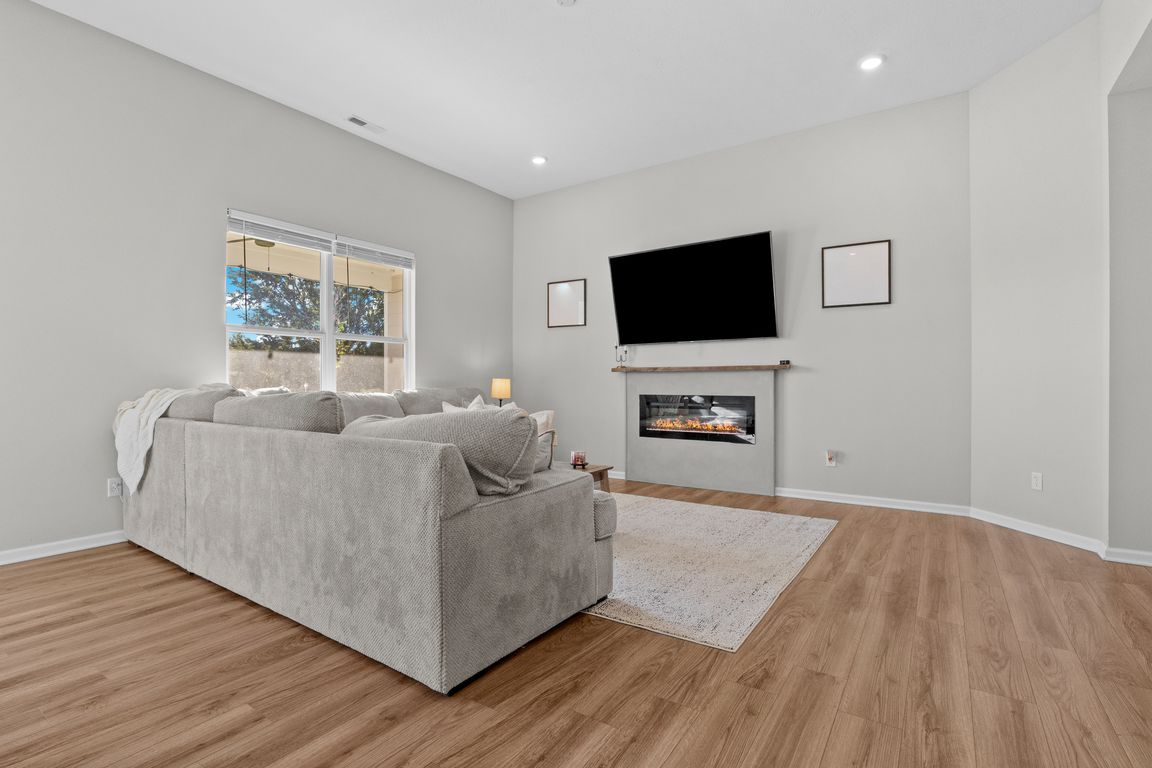Open: Sun 1pm-3pm

Active
$412,900
3beds
2,047sqft
2951 Daylily Dr, Columbus, IN 47201
3beds
2,047sqft
Residential, single family residence
Built in 2022
0.30 Acres
2 Attached garage spaces
$202 price/sqft
$150 annually HOA fee
What's special
Modern designBuilt-in electric fireplaceClean modern finishesModern kitchenCovered front porchSleek quartz countertopsOversized attached two-car garage
Welcome to this stunning ranch home built in 2022, perfectly located in the highly sought-after Southside School District. This property offers a perfect blend of modern design, comfort, and functionality. Step inside to a bright and open great room that seamlessly combines the living, kitchen, and dining areas. ...
- 5 days |
- 1,074 |
- 19 |
Source: MIBOR as distributed by MLS GRID,MLS#: 22068981
Travel times
Living Room
Kitchen
Primary Bedroom
Zillow last checked: 7 hours ago
Listing updated: October 22, 2025 at 01:06pm
Listing Provided by:
Scott Babb 812-236-4991,
CENTURY 21 Scheetz,
Heather Babb 812-230-3550,
CENTURY 21 Scheetz
Source: MIBOR as distributed by MLS GRID,MLS#: 22068981
Facts & features
Interior
Bedrooms & bathrooms
- Bedrooms: 3
- Bathrooms: 3
- Full bathrooms: 2
- 1/2 bathrooms: 1
- Main level bathrooms: 3
- Main level bedrooms: 3
Primary bedroom
- Level: Main
- Area: 221 Square Feet
- Dimensions: 13x17
Bedroom 2
- Level: Main
- Area: 156 Square Feet
- Dimensions: 12x13
Bedroom 3
- Level: Main
- Area: 168 Square Feet
- Dimensions: 12x14
Breakfast room
- Level: Main
- Area: 104 Square Feet
- Dimensions: 13x8
Great room
- Level: Main
- Area: 252 Square Feet
- Dimensions: 14x18
Kitchen
- Level: Main
- Area: 234 Square Feet
- Dimensions: 13x18
Sitting room
- Level: Main
- Area: 80 Square Feet
- Dimensions: 10X8
Heating
- Forced Air, Natural Gas
Cooling
- Central Air
Appliances
- Included: Dishwasher, Disposal, MicroHood, Gas Oven, Refrigerator, Water Heater
- Laundry: Main Level
Features
- Tray Ceiling(s), Vaulted Ceiling(s), Walk-In Closet(s), Eat-in Kitchen, Kitchen Island
- Has basement: No
- Number of fireplaces: 1
- Fireplace features: Family Room
Interior area
- Total structure area: 2,047
- Total interior livable area: 2,047 sqft
Property
Parking
- Total spaces: 2
- Parking features: Attached
- Attached garage spaces: 2
Features
- Levels: One
- Stories: 1
Lot
- Size: 0.3 Acres
- Features: Sidewalks, Street Lights
Details
- Parcel number: 039534440000572005
- Horse amenities: None
Construction
Type & style
- Home type: SingleFamily
- Architectural style: Ranch
- Property subtype: Residential, Single Family Residence
Materials
- Brick, Cement Siding
- Foundation: Slab
Condition
- New construction: No
- Year built: 2022
Utilities & green energy
- Water: Public
Community & HOA
Community
- Subdivision: Wildflower Estates
HOA
- Has HOA: Yes
- Services included: Maintenance
- HOA fee: $150 annually
Location
- Region: Columbus
Financial & listing details
- Price per square foot: $202/sqft
- Tax assessed value: $330,100
- Annual tax amount: $3,740
- Date on market: 10/20/2025