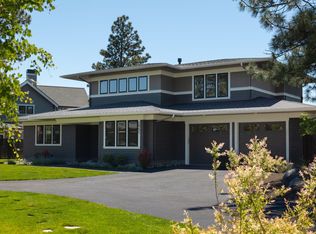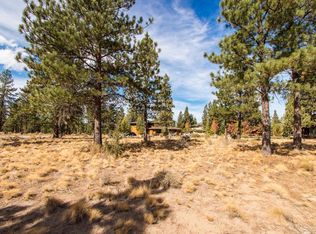Closed
$2,350,000
2951 NW Celilo Ln, Bend, OR 97703
4beds
4baths
3,262sqft
Single Family Residence
Built in 2018
0.54 Acres Lot
$1,933,300 Zestimate®
$720/sqft
$-- Estimated rent
Home value
$1,933,300
$1.68M - $2.22M
Not available
Zestimate® history
Loading...
Owner options
Explore your selling options
What's special
Welcome to this stunning, Earth Advantage Certified home, built by Aaron Salvesen with panoramic views. Located in the highly sought after neighborhood of NorthWest Crossing, this Prairie style home is situated on a rare .54 acre lot on the coveted outer rim of Celilo Ln. This gorgeous home seamlessly blends indoor and outdoor living with luxury, comfort, and natural beauty. The Chef's kitchen boasts SS appliances, an Aga oven/range, and abundant storage. Savor year-round al fresco dining beneath your covered patio. The open floor plans flows seamlessly from the kitchen to the spacious dining area and living room. The primary suite and mother-in-law suite are both located on the main floor offering multi-gen/ADU opportunities. There is a three car tandem garage & work space. Complete Architectural plans available for a detached 2 car garage including a 30 x 18 RV Bay with 12 ft. doors. Enjoy the close proximity to vibrant restaurants & businesses in NWXing. Fantastic location!
Zillow last checked: 8 hours ago
Listing updated: November 22, 2024 at 05:33pm
Listed by:
John L Scott Bend 541-317-0123
Bought with:
John L Scott Bend
Source: Oregon Datashare,MLS#: 220185372
Facts & features
Interior
Bedrooms & bathrooms
- Bedrooms: 4
- Bathrooms: 4
Heating
- Forced Air, Natural Gas, Radiant
Cooling
- Central Air, ENERGY STAR Qualified Equipment, Zoned
Appliances
- Included: Dishwasher, Disposal, Dryer, Oven, Range, Range Hood, Refrigerator, Washer, Water Heater
Features
- Built-in Features, Ceiling Fan(s), Double Vanity, Enclosed Toilet(s), Granite Counters, In-Law Floorplan, Kitchen Island, Linen Closet, Open Floorplan, Primary Downstairs, Shower/Tub Combo, Solid Surface Counters, Tile Shower, Vaulted Ceiling(s), Walk-In Closet(s)
- Flooring: Bamboo, Carpet, Tile
- Windows: Low Emissivity Windows, ENERGY STAR Qualified Windows, Vinyl Frames
- Basement: None
- Has fireplace: Yes
- Fireplace features: Gas, Great Room
- Common walls with other units/homes: No Common Walls
Interior area
- Total structure area: 3,262
- Total interior livable area: 3,262 sqft
Property
Parking
- Total spaces: 3
- Parking features: Asphalt, Attached, Driveway, Garage Door Opener, Tandem, Workshop in Garage
- Attached garage spaces: 3
- Has uncovered spaces: Yes
Features
- Levels: Two
- Stories: 2
- Patio & porch: Patio
- Has view: Yes
- View description: Neighborhood, Panoramic, Pond, Territorial
- Has water view: Yes
- Water view: Pond
Lot
- Size: 0.54 Acres
- Features: Drip System, Landscaped, Level, Sprinkler Timer(s), Sprinklers In Front, Sprinklers In Rear
Details
- Parcel number: 274623
- Zoning description: RS
- Special conditions: Standard
Construction
Type & style
- Home type: SingleFamily
- Architectural style: Prairie
- Property subtype: Single Family Residence
Materials
- Frame
- Foundation: Stemwall
- Roof: Composition
Condition
- New construction: No
- Year built: 2018
Details
- Builder name: Aaron Salvesen
Utilities & green energy
- Sewer: Public Sewer
- Water: Public
Community & neighborhood
Security
- Security features: Carbon Monoxide Detector(s), Smoke Detector(s)
Community
- Community features: Access to Public Lands, Park, Trail(s)
Location
- Region: Bend
- Subdivision: NorthWest Crossing
Other
Other facts
- Listing terms: Cash,Conventional
- Road surface type: Paved
Price history
| Date | Event | Price |
|---|---|---|
| 11/22/2024 | Sold | $2,350,000$720/sqft |
Source: | ||
| 10/15/2024 | Pending sale | $2,350,000$720/sqft |
Source: | ||
| 9/13/2024 | Price change | $2,350,000-4.1%$720/sqft |
Source: | ||
| 6/28/2024 | Listed for sale | $2,450,000+6.5%$751/sqft |
Source: | ||
| 7/28/2023 | Sold | $2,300,000$705/sqft |
Source: | ||
Public tax history
Tax history is unavailable.
Neighborhood: Summit West
Nearby schools
GreatSchools rating
- 8/10William E Miller ElementaryGrades: K-5Distance: 0.9 mi
- 6/10Pacific Crest Middle SchoolGrades: 6-8Distance: 0.8 mi
- 10/10Summit High SchoolGrades: 9-12Distance: 0.6 mi
Schools provided by the listing agent
- Elementary: High Lakes Elem
- Middle: Pacific Crest Middle
- High: Summit High
Source: Oregon Datashare. This data may not be complete. We recommend contacting the local school district to confirm school assignments for this home.
Sell for more on Zillow
Get a free Zillow Showcase℠ listing and you could sell for .
$1,933,300
2% more+ $38,666
With Zillow Showcase(estimated)
$1,971,966
