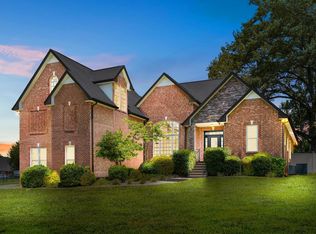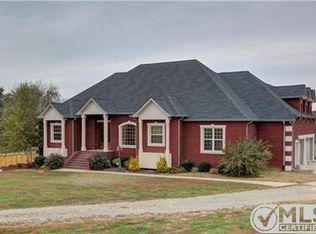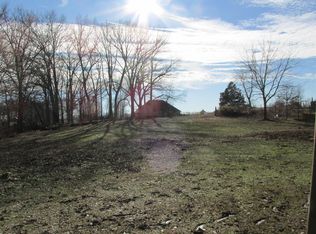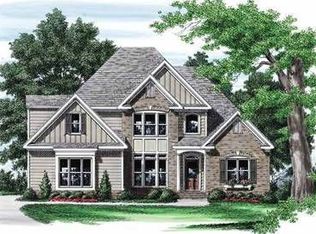Closed
$641,200
2951 Norfleet Rd, Adams, TN 37010
4beds
2,929sqft
Single Family Residence, Residential
Built in 2009
1.5 Acres Lot
$643,200 Zestimate®
$219/sqft
$2,588 Estimated rent
Home value
$643,200
$605,000 - $682,000
$2,588/mo
Zestimate® history
Loading...
Owner options
Explore your selling options
What's special
BOM: Buyers Financing Fell Through - Their Loss is YOUR GAIN! A Rare Find: ALL Brick Home in Adams on 1.50 Acres!! Top Quality Built Home with a Pool, a 3 Car Side Garage + Giant 24 x 40 Shop w/ Loft for Storage. Enjoy Beautiful Views of Rolling Countryside & Roaming Cows from your Front Porch! Open Kitchen w/Island & Granite. Formal Dining Room or Home Office. Huge Primary Bedroom w/ 2 Walk-in Closets - No More Sharing!! One-Level Home + Giant Bonus Room & Big Bedroom Upstairs, Perfect for College Student. No HOA -Bring Your RV & Utility Trailers + ATVs!!
Zillow last checked: 8 hours ago
Listing updated: November 20, 2024 at 08:47am
Listing Provided by:
Debra Butts 931-246-9332,
Keller Williams Realty dba Debra Butts & Associate
Bought with:
Tammy Mansker, 344054
LPT Realty LLC
Source: RealTracs MLS as distributed by MLS GRID,MLS#: 2675281
Facts & features
Interior
Bedrooms & bathrooms
- Bedrooms: 4
- Bathrooms: 3
- Full bathrooms: 2
- 1/2 bathrooms: 1
- Main level bedrooms: 3
Bedroom 1
- Area: 280 Square Feet
- Dimensions: 20x14
Bedroom 2
- Features: Walk-In Closet(s)
- Level: Walk-In Closet(s)
- Area: 144 Square Feet
- Dimensions: 12x12
Bedroom 3
- Features: Walk-In Closet(s)
- Level: Walk-In Closet(s)
- Area: 144 Square Feet
- Dimensions: 12x12
Bedroom 4
- Features: Bath
- Level: Bath
- Area: 176 Square Feet
- Dimensions: 11x16
Bonus room
- Features: Second Floor
- Level: Second Floor
- Area: 480 Square Feet
- Dimensions: 24x20
Dining room
- Features: Formal
- Level: Formal
- Area: 154 Square Feet
- Dimensions: 14x11
Kitchen
- Features: Pantry
- Level: Pantry
- Area: 156 Square Feet
- Dimensions: 13x12
Living room
- Area: 352 Square Feet
- Dimensions: 22x16
Heating
- Electric, Heat Pump
Cooling
- Central Air, Electric
Appliances
- Included: Dishwasher, Disposal, Microwave, Electric Oven, Cooktop
Features
- Ceiling Fan(s), Entrance Foyer, Extra Closets, In-Law Floorplan, Storage, Walk-In Closet(s), Primary Bedroom Main Floor
- Flooring: Carpet, Wood, Tile
- Basement: Crawl Space
- Number of fireplaces: 1
- Fireplace features: Living Room
Interior area
- Total structure area: 2,929
- Total interior livable area: 2,929 sqft
- Finished area above ground: 2,929
Property
Parking
- Total spaces: 5
- Parking features: Garage Door Opener, Attached/Detached, Concrete
- Garage spaces: 5
Features
- Levels: Two
- Stories: 1
- Patio & porch: Patio, Covered
- Has private pool: Yes
- Pool features: In Ground
- Fencing: Partial
- Has view: Yes
- View description: Valley
Lot
- Size: 1.50 Acres
- Features: Level
Details
- Parcel number: 063062 04500 00005062
- Special conditions: Standard
Construction
Type & style
- Home type: SingleFamily
- Architectural style: Ranch
- Property subtype: Single Family Residence, Residential
Materials
- Brick
- Roof: Shingle
Condition
- New construction: No
- Year built: 2009
Utilities & green energy
- Sewer: Septic Tank
- Water: Private
- Utilities for property: Electricity Available, Water Available, Cable Connected
Community & neighborhood
Security
- Security features: Fire Alarm
Location
- Region: Adams
- Subdivision: Hernandez Prop
Price history
| Date | Event | Price |
|---|---|---|
| 11/20/2024 | Sold | $641,200-2.8%$219/sqft |
Source: | ||
| 10/21/2024 | Pending sale | $659,900$225/sqft |
Source: | ||
| 10/21/2024 | Contingent | $659,900$225/sqft |
Source: | ||
| 10/16/2024 | Listed for sale | $659,900$225/sqft |
Source: | ||
| 9/24/2024 | Contingent | $659,900$225/sqft |
Source: | ||
Public tax history
| Year | Property taxes | Tax assessment |
|---|---|---|
| 2024 | $3,026 +8.6% | $144,100 +54.6% |
| 2023 | $2,787 +6.4% | $93,200 |
| 2022 | $2,620 0% | $93,200 +6.4% |
Find assessor info on the county website
Neighborhood: 37010
Nearby schools
GreatSchools rating
- 6/10Carmel ElementaryGrades: PK-5Distance: 3.6 mi
- 7/10Rossview Middle SchoolGrades: 6-8Distance: 6.6 mi
- 8/10Rossview High SchoolGrades: 9-12Distance: 6.4 mi
Schools provided by the listing agent
- Elementary: Carmel Elementary
- Middle: Rossview Middle
- High: Rossview High
Source: RealTracs MLS as distributed by MLS GRID. This data may not be complete. We recommend contacting the local school district to confirm school assignments for this home.
Get a cash offer in 3 minutes
Find out how much your home could sell for in as little as 3 minutes with a no-obligation cash offer.
Estimated market value$643,200
Get a cash offer in 3 minutes
Find out how much your home could sell for in as little as 3 minutes with a no-obligation cash offer.
Estimated market value
$643,200



