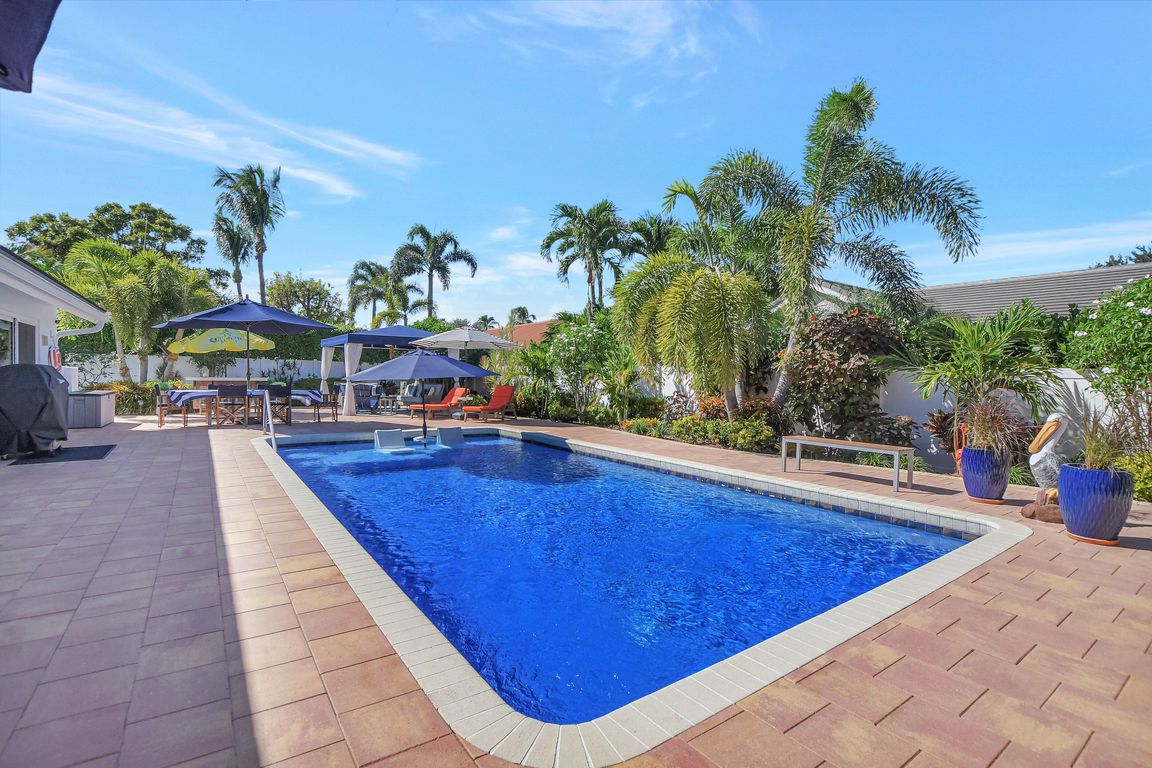
Accepting backupsPrice cut: $80K (8/6)
$1,295,000
3beds
2,210sqft
2951 San Remo Way, Delray Beach, FL 33445
3beds
2,210sqft
Single family residence
Built in 1992
0.29 Acres
2 Attached garage spaces
$586 price/sqft
$134 monthly HOA fee
What's special
Gas fireplaceHot tubHeated salt poolNatural stone quartzite countertopExtraordinary islandGorgeous extra spacious lotExpansive resort-like backyard
PRICE REDUCED to SELL!! This luxury home has been fully redesigned and reimagined offering a one-of-a-kind living experience that blends creativity with elegance.Every aspect of this home has been meticulously crafted with artistic flair, featuring updates that are beyond imagination. The expansive resort-like backyard is a true oasis with a heated, ...
- 333 days
- on Zillow |
- 572 |
- 22 |
Likely to sell faster than
Source: BeachesMLS,MLS#: RX-11023066 Originating MLS: Beaches MLS
Originating MLS: Beaches MLS
Travel times
Kitchen
Living Room
Primary Bedroom
Outdoor 1
Outdoor 2
Primary Bathroom
Bedroom
Bedroom
Bathroom
Bathroom
Breakfast Nook
Zillow last checked: 7 hours ago
Listing updated: August 13, 2025 at 01:39am
Listed by:
Melissa Danielle Galada 561-445-1894,
RJM Real Estate Corp.
Source: BeachesMLS,MLS#: RX-11023066 Originating MLS: Beaches MLS
Originating MLS: Beaches MLS
Facts & features
Interior
Bedrooms & bathrooms
- Bedrooms: 3
- Bathrooms: 3
- Full bathrooms: 2
- 1/2 bathrooms: 1
Rooms
- Room types: Family Room, Cabana Bath
Primary bedroom
- Level: 1
- Area: 285 Square Feet
- Dimensions: 15 x 19
Bedroom 2
- Level: 1
Bedroom 3
- Level: 1
Family room
- Level: 1
- Area: 572 Square Feet
- Dimensions: 26 x 22
Kitchen
- Level: 1
- Area: 456 Square Feet
- Dimensions: 19 x 24
Living room
- Level: 1
- Area: 572 Square Feet
- Dimensions: 26 x 22
Utility room
- Level: 1
Heating
- Central, Electric, Fireplace(s)
Cooling
- Electric, Central Air, Ceiling Fan(s)
Appliances
- Included: Washer, Gas Range, Ice Maker, Disposal, Electric Water Heater, Dishwasher, Refrigerator, Dryer
- Laundry: Laundry Closet
Features
- Ctdrl/Vault Ceilings, Kitchen Island, Volume Ceiling, Walk-In Closet(s)
- Flooring: Tile
- Windows: Sliding, Shutters, Impact Glass (Complete)
- Has fireplace: Yes
Interior area
- Total structure area: 2,496
- Total interior livable area: 2,210 sqft
Video & virtual tour
Property
Parking
- Total spaces: 2
- Parking features: Garage - Attached, 2+ Spaces, Auto Garage Open
- Attached garage spaces: 2
Features
- Stories: 1
- Patio & porch: Open Patio
- Exterior features: Auto Sprinkler
- Has private pool: Yes
- Pool features: In Ground, Salt Water, Heated
- Fencing: Fenced
- Has view: Yes
- View description: Pool, Garden
- Waterfront features: None
Lot
- Size: 0.29 Acres
- Dimensions: 108.0 ft x 0.0 ft
- Features: < 1/4 Acre, 1/4 to 1/2 Acre
Details
- Parcel number: 12434630240000280
- Zoning: R-1-AA
Construction
Type & style
- Home type: SingleFamily
- Architectural style: Ranch
- Property subtype: Single Family Residence
Materials
- CBS
- Roof: Flat Tile
Condition
- Resale
- New construction: No
- Year built: 1992
Utilities & green energy
- Sewer: Public Sewer
- Water: Public
- Utilities for property: Cable Connected
Community & HOA
Community
- Features: Sidewalks
- Security: Security System Owned, Smoke Detector(s)
- Subdivision: Verona Woods
HOA
- Has HOA: Yes
- Services included: Common Areas
- HOA fee: $134 monthly
- Application fee: $0
Location
- Region: Delray Beach
Financial & listing details
- Price per square foot: $586/sqft
- Tax assessed value: $840,686
- Annual tax amount: $3,940
- Date on market: 9/22/2024
- Listing terms: Cash,Conventional