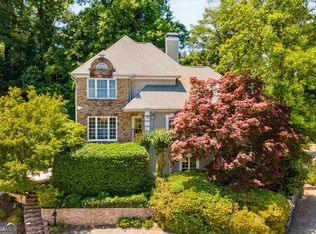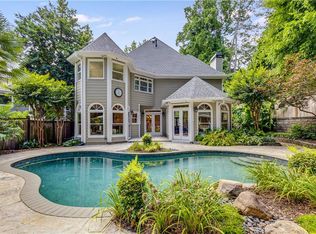Closed
$2,100,000
2951 W Roxboro Rd NE, Atlanta, GA 30324
6beds
6,494sqft
Single Family Residence
Built in 2021
0.48 Acres Lot
$2,197,700 Zestimate®
$323/sqft
$7,480 Estimated rent
Home value
$2,197,700
$2.04M - $2.37M
$7,480/mo
Zestimate® history
Loading...
Owner options
Explore your selling options
What's special
This stunning four-sided brick home is located in the Sarah Smith Elementary School district and offers high-end finishes throughout. The main floor boasts formal rooms and an open flowing floor plan perfect for entertaining and everyday living. Oversized windows provide natural light and a view of the large private backyard. The gourmet kitchen features custom cabinetry, stainless Dacor appliances, and a walk-in pantry with a custom shelving system. The fireside family room with panoramic doors opening to a covered porch featuring a fireplace. The upper level has five well-appointed bedrooms, including an oversized primary suite with a spa-like bathroom featuring a soaking tub, double vanities, and an extra-large shower with dual showerheads. The four secondary bedrooms all have ensuite bathrooms with frameless shower doors. The finished terrace level is perfect for entertaining and features a gym/bedroom, full bathroom with a steam shower, wet bar with two Sub-Zero refrigerator drawers, media room/playroom, and additional family room with French doors leading to an oversized patio overlooking the private backyard. The landscaped yard has new hardscape walkways, steps leading to a fire pit, irrigation system, and plenty of room for a pool. The home also has a side entry three-car garage with custom built-in storage cabinets and two sports storage areas. The location provides easy access to highways, hospitals, shopping, restaurants, and great schools.
Zillow last checked: 8 hours ago
Listing updated: July 05, 2023 at 05:56am
Listed by:
Alyson J Becker 404-277-2739,
Harry Norman Realtors
Bought with:
Alyson J Becker, 204068
Harry Norman Realtors
Source: GAMLS,MLS#: 10138469
Facts & features
Interior
Bedrooms & bathrooms
- Bedrooms: 6
- Bathrooms: 7
- Full bathrooms: 5
- 1/2 bathrooms: 2
Dining room
- Features: Seats 12+, Separate Room
Kitchen
- Features: Breakfast Area, Breakfast Room, Kitchen Island, Solid Surface Counters, Walk-in Pantry
Heating
- Central, Natural Gas, Zoned
Cooling
- Central Air, Zoned
Appliances
- Included: Dishwasher, Disposal, Refrigerator
- Laundry: Upper Level
Features
- Double Vanity, High Ceilings, Separate Shower, Soaking Tub, Tray Ceiling(s), Walk-In Closet(s)
- Flooring: Hardwood, Tile
- Basement: Bath Finished,Daylight,Exterior Entry,Finished,Full,Interior Entry
- Number of fireplaces: 2
- Fireplace features: Family Room, Gas Log, Gas Starter, Outside
- Common walls with other units/homes: No Common Walls
Interior area
- Total structure area: 6,494
- Total interior livable area: 6,494 sqft
- Finished area above ground: 4,494
- Finished area below ground: 2,000
Property
Parking
- Parking features: Attached, Garage, Garage Door Opener, Kitchen Level, Side/Rear Entrance
- Has attached garage: Yes
Features
- Levels: Two
- Stories: 2
- Patio & porch: Patio, Porch
- Exterior features: Sprinkler System
- Has view: Yes
- View description: City
- Body of water: None
Lot
- Size: 0.48 Acres
- Features: City Lot, Other
Details
- Parcel number: 17 000700050366
Construction
Type & style
- Home type: SingleFamily
- Architectural style: Brick 4 Side,Other,Traditional
- Property subtype: Single Family Residence
Materials
- Brick
- Roof: Other
Condition
- Resale
- New construction: No
- Year built: 2021
Utilities & green energy
- Sewer: Public Sewer
- Water: Public
- Utilities for property: Cable Available, Electricity Available, High Speed Internet, Natural Gas Available, Phone Available, Sewer Available, Sewer Connected, Water Available
Community & neighborhood
Security
- Security features: Carbon Monoxide Detector(s), Security System, Smoke Detector(s)
Community
- Community features: Park, Playground, Sidewalks, Street Lights, Swim Team, Tennis Court(s), Near Public Transport, Walk To Schools, Near Shopping
Location
- Region: Atlanta
- Subdivision: Pine Hills
HOA & financial
HOA
- Has HOA: No
- Services included: None
Other
Other facts
- Listing agreement: Exclusive Right To Sell
- Listing terms: Other
Price history
| Date | Event | Price |
|---|---|---|
| 1/8/2024 | Listing removed | $1,729,000-17.7%$266/sqft |
Source: | ||
| 6/30/2023 | Sold | $2,100,000-4.4%$323/sqft |
Source: | ||
| 5/31/2023 | Pending sale | $2,197,000$338/sqft |
Source: | ||
| 4/20/2023 | Price change | $2,197,000-1.3%$338/sqft |
Source: | ||
| 3/10/2023 | Price change | $2,225,000-1.1%$343/sqft |
Source: | ||
Public tax history
| Year | Property taxes | Tax assessment |
|---|---|---|
| 2024 | $30,206 +25.4% | $793,440 +5% |
| 2023 | $24,095 -13.9% | $755,320 +9.2% |
| 2022 | $27,989 +90.6% | $691,600 +98% |
Find assessor info on the county website
Neighborhood: Pine Hills
Nearby schools
GreatSchools rating
- 6/10Smith Elementary SchoolGrades: PK-5Distance: 2.1 mi
- 6/10Sutton Middle SchoolGrades: 6-8Distance: 3.3 mi
- 8/10North Atlanta High SchoolGrades: 9-12Distance: 6 mi
Schools provided by the listing agent
- Elementary: Smith Primary/Elementary
- Middle: Sutton
- High: North Atlanta
Source: GAMLS. This data may not be complete. We recommend contacting the local school district to confirm school assignments for this home.
Get a cash offer in 3 minutes
Find out how much your home could sell for in as little as 3 minutes with a no-obligation cash offer.
Estimated market value$2,197,700
Get a cash offer in 3 minutes
Find out how much your home could sell for in as little as 3 minutes with a no-obligation cash offer.
Estimated market value
$2,197,700

