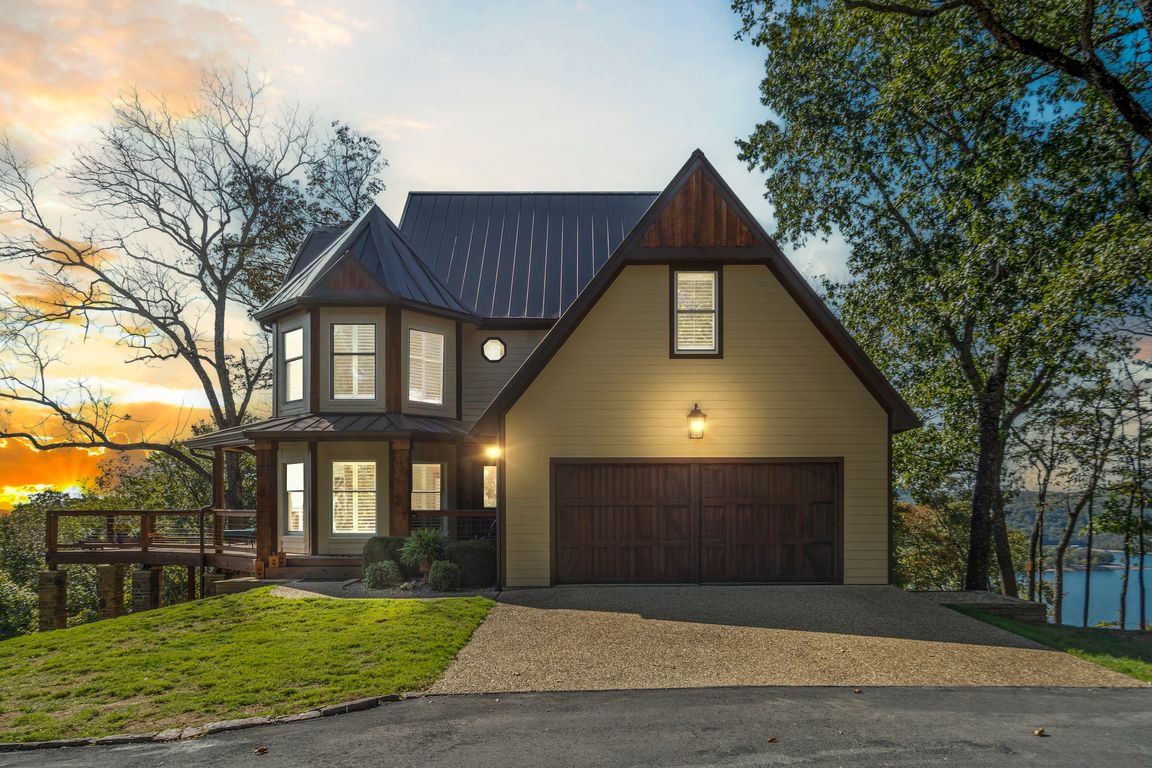
For sale
$2,750,000
6beds
4,891sqft
29511 Pine Log Dr, Garfield, AR 72732
6beds
4,891sqft
Single family residence
Built in 1993
20.92 Acres
3 Garage spaces
$562 price/sqft
What's special
Large picture windows
Experience the beauty of lake living in this stunning home overlooking the sparkling waters of the North end of Beaver Lake. Designed to capture breathtaking views from nearly every room, this property offers the perfect balance of comfort, style, and serenity. Step inside to find spacious open concept living areas, large ...
- 5 days |
- 402 |
- 17 |
Source: ArkansasOne MLS,MLS#: 1326219 Originating MLS: Northwest Arkansas Board of REALTORS MLS
Originating MLS: Northwest Arkansas Board of REALTORS MLS
Travel times
Living Room
Kitchen
Primary Bedroom
Zillow last checked: 8 hours ago
Listing updated: November 01, 2025 at 09:51am
Listed by:
Stephen Sohosky steve@beaverlakerealty.net,
Beaver Lake Realty 479-359-3000
Source: ArkansasOne MLS,MLS#: 1326219 Originating MLS: Northwest Arkansas Board of REALTORS MLS
Originating MLS: Northwest Arkansas Board of REALTORS MLS
Facts & features
Interior
Bedrooms & bathrooms
- Bedrooms: 6
- Bathrooms: 5
- Full bathrooms: 4
- 1/2 bathrooms: 1
Primary bedroom
- Level: Second
Bedroom
- Level: Second
Bedroom
- Level: Second
Bedroom
- Level: Basement
Primary bathroom
- Level: Second
Bathroom
- Level: Second
Bathroom
- Level: Basement
Dining room
- Level: Main
Exercise room
- Level: Second
Family room
- Level: Basement
Garage
- Level: Main
Half bath
- Level: Main
Kitchen
- Level: Main
Living room
- Level: Main
Utility room
- Level: Main
Heating
- Heat Pump
Cooling
- Attic Fan, Central Air, Electric
Appliances
- Included: Convection Oven, Double Oven, Dryer, Dishwasher, Electric Cooktop, Electric Water Heater, Disposal, Microwave, Refrigerator, Smooth Cooktop, Self Cleaning Oven, Washer, Plumbed For Ice Maker
- Laundry: Washer Hookup, Dryer Hookup
Features
- Ceiling Fan(s), Eat-in Kitchen, Granite Counters, Smart Home, Walk-In Closet(s), Window Treatments
- Flooring: Carpet, Luxury Vinyl Plank, Tile, Wood
- Windows: Double Pane Windows, Blinds
- Basement: Full,Finished,Walk-Out Access
- Number of fireplaces: 2
- Fireplace features: Bedroom, Living Room, Wood Burning
Interior area
- Total structure area: 4,891
- Total interior livable area: 4,891 sqft
Video & virtual tour
Property
Parking
- Total spaces: 3
- Parking features: Garage, Asphalt, Garage Door Opener
- Has garage: Yes
- Covered spaces: 3
Features
- Levels: Three Or More
- Stories: 3
- Patio & porch: Covered, Deck
- Fencing: None
- Has view: Yes
- View description: Lake
- Has water view: Yes
- Water view: Lake
- Waterfront features: Boat Dock/Slip
- Body of water: Beaver Lake
Lot
- Size: 20.92 Acres
- Features: Hardwood Trees, Landscaped, Outside City Limits, Rolling Slope, Secluded, Wooded
Details
- Additional structures: Guest House, Storage
- Additional parcels included: 1902832000
- Parcel number: 1518962000
- Special conditions: None
- Other equipment: Satellite Dish
- Wooded area: 15
Construction
Type & style
- Home type: SingleFamily
- Architectural style: Traditional
- Property subtype: Single Family Residence
Materials
- Concrete
- Foundation: Slab
- Roof: Metal
Condition
- New construction: No
- Year built: 1993
Utilities & green energy
- Sewer: Septic Tank
- Water: Well
- Utilities for property: Electricity Available, Septic Available, Water Available
Community & HOA
Community
- Features: Trails/Paths
- Security: Security System, Smoke Detector(s)
- Subdivision: Slaymaker Minor Sub-Rurban
Location
- Region: Garfield
Financial & listing details
- Price per square foot: $562/sqft
- Tax assessed value: $245,150
- Annual tax amount: $5,069
- Date on market: 11/1/2025
- Road surface type: Gravel, Paved