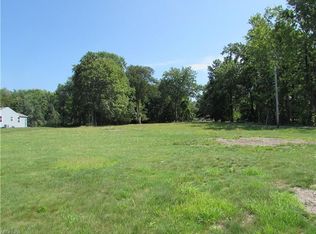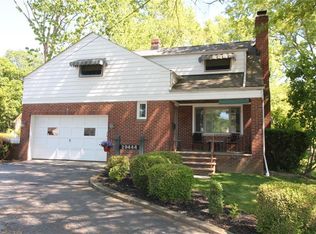Sold for $330,000
$330,000
29514 Ridge Rd, Wickliffe, OH 44092
3beds
2,462sqft
Single Family Residence
Built in 1952
2 Acres Lot
$355,300 Zestimate®
$134/sqft
$2,001 Estimated rent
Home value
$355,300
$313,000 - $401,000
$2,001/mo
Zestimate® history
Loading...
Owner options
Explore your selling options
What's special
Prepare to be Moved! Welcome to your dream home located in Wickliffe, Ohio. This beautifully modern yet homey ranch has been completely renovated in 2021 and is ready for you to move in. With 3 bedrooms and 2 bathrooms, this spacious home boasts a total of approx. 2462 square feet of living space. The main floor features a comfortable living room with tile hearth and surround, built-ins, recessed lighting, and hardwood floors. Enjoy your morning coffee in the 3-season sunroom, overlooking the 2-acre backyard. The dining area opens up to the stunning kitchen, complete with a center island, gorgeous backsplash, and gas range with overhead hood. The private primary bedroom features an ensuite bathroom and a private entrance. The remaining 2 bedrooms are also located on the main floor, along with an additional bathroom. No need to worry about storage space as this home has a finished and waterproofed basement with two recreation rooms, one of which could serve as an office. As you pull up to the home, you'll immediately notice the great curb appeal and the large yard set back off the street. The front stamped concrete walkway leads you to the front door. The custom garage doors add character to the exterior. A huge extended back patio, featuring a luxury swim spa and custom bar tops are perfect for outdoor entertaining. The partially fenced yard also includes a large shop and storage shed, perfect for storing all your outdoor equipment. This home is close proximity to everything you could want or need, including schools, shopping, and restaurants. It's also conveniently located near I-90 and I-271 for easy commuting. Some updates to note include the sub and main electrical panel, newer windows, a newer HWT, washer, and dryer. Don't miss your chance to own this beautiful home. Make an appointment today to see it for yourself!
Zillow last checked: 8 hours ago
Listing updated: July 29, 2024 at 09:16am
Listing Provided by:
Ed Huck teaminfo@edhuckteam.com440-617-2500,
Keller Williams Citywide,
Shannon Dubin 216-577-6343,
Keller Williams Citywide
Bought with:
John Harvey, 192104
J. Harvey Realty Co.
Source: MLS Now,MLS#: 5045621 Originating MLS: Akron Cleveland Association of REALTORS
Originating MLS: Akron Cleveland Association of REALTORS
Facts & features
Interior
Bedrooms & bathrooms
- Bedrooms: 3
- Bathrooms: 2
- Full bathrooms: 2
- Main level bathrooms: 2
- Main level bedrooms: 3
Primary bedroom
- Description: Flooring: Carpet
- Level: First
- Dimensions: 21 x 11
Bedroom
- Description: Flooring: Carpet
- Level: First
- Dimensions: 13.00 x 13.00
Bedroom
- Description: Flooring: Carpet
- Level: First
- Dimensions: 13.00 x 12.00
Primary bathroom
- Description: Flooring: Tile
- Level: First
- Dimensions: 9 x 4
Bathroom
- Description: Flooring: Tile
- Level: First
- Dimensions: 9 x 7
Dining room
- Level: First
- Dimensions: 14.00 x 11.00
Entry foyer
- Level: First
- Dimensions: 21.00 x 12.00
Kitchen
- Level: First
- Dimensions: 21.00 x 12.00
Laundry
- Level: Lower
- Dimensions: 9 x 11
Living room
- Description: Flooring: Wood
- Features: Fireplace
- Level: First
- Dimensions: 12.00 x 11.00
Recreation
- Level: Lower
- Dimensions: 31 x 21
Recreation
- Level: Lower
- Dimensions: 15 x 21
Sunroom
- Level: First
- Dimensions: 15 x 9
Heating
- Forced Air, Gas
Cooling
- Central Air
Appliances
- Included: Dryer, Dishwasher, Range, Refrigerator, Washer
- Laundry: In Basement
Features
- Basement: Full,Partially Finished
- Number of fireplaces: 1
- Fireplace features: Gas
Interior area
- Total structure area: 2,462
- Total interior livable area: 2,462 sqft
- Finished area above ground: 1,496
- Finished area below ground: 966
Property
Parking
- Total spaces: 1
- Parking features: Attached, Detached, Garage, Paved, Shared Driveway, Unpaved
- Attached garage spaces: 1
Accessibility
- Accessibility features: None
Features
- Levels: One
- Stories: 1
- Patio & porch: Enclosed, Patio, Porch
- Exterior features: Storage
- Has spa: Yes
- Spa features: Hot Tub
- Fencing: Partial,Privacy
Lot
- Size: 2 Acres
- Dimensions: 128 x 632
- Features: Irregular Lot
Details
- Additional structures: Barn(s), Outbuilding, Shed(s), Storage
- Parcel number: 29B007R000020
Construction
Type & style
- Home type: SingleFamily
- Architectural style: Ranch
- Property subtype: Single Family Residence
Materials
- Vinyl Siding
- Roof: Asphalt,Fiberglass
Condition
- Year built: 1952
Utilities & green energy
- Sewer: Public Sewer
- Water: Public
Community & neighborhood
Community
- Community features: Public Transportation
Location
- Region: Wickliffe
- Subdivision: Holly Hills 02 Shehi
Other
Other facts
- Listing terms: Cash,Conventional,FHA,VA Loan
Price history
| Date | Event | Price |
|---|---|---|
| 7/29/2024 | Sold | $330,000+3.1%$134/sqft |
Source: | ||
| 6/19/2024 | Pending sale | $320,000$130/sqft |
Source: | ||
| 6/17/2024 | Listed for sale | $320,000+80.3%$130/sqft |
Source: | ||
| 3/24/2021 | Sold | $177,500-1.4%$72/sqft |
Source: | ||
| 2/3/2021 | Pending sale | $180,000$73/sqft |
Source: RE/MAX Results #4225699 Report a problem | ||
Public tax history
| Year | Property taxes | Tax assessment |
|---|---|---|
| 2024 | $7,026 +2.7% | $120,360 +27.9% |
| 2023 | $6,843 -0.3% | $94,130 +0.4% |
| 2022 | $6,860 +5.6% | $93,770 +4.2% |
Find assessor info on the county website
Neighborhood: 44092
Nearby schools
GreatSchools rating
- 5/10Wickliffe Elementary SchoolGrades: PK-4Distance: 0.4 mi
- NAWickliffe Middle SchoolGrades: 5-8Distance: 0.5 mi
- 6/10Wickliffe High SchoolGrades: 9-12Distance: 0.3 mi
Schools provided by the listing agent
- District: Wickliffe CSD - 4308
Source: MLS Now. This data may not be complete. We recommend contacting the local school district to confirm school assignments for this home.
Get pre-qualified for a loan
At Zillow Home Loans, we can pre-qualify you in as little as 5 minutes with no impact to your credit score.An equal housing lender. NMLS #10287.
Sell with ease on Zillow
Get a Zillow Showcase℠ listing at no additional cost and you could sell for —faster.
$355,300
2% more+$7,106
With Zillow Showcase(estimated)$362,406

