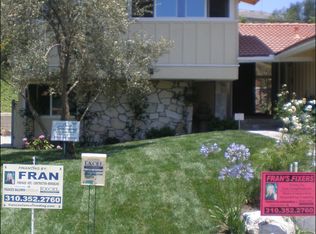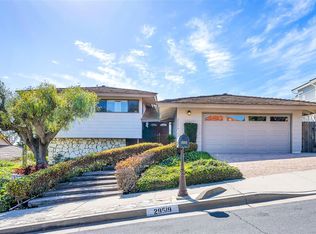Prepare to be amazed as you enter this remodeled 4 bedroom 3 bath home with an open-concept living space. You'll love abundance of natural light, and appreciate the open and aesthetic flow throughout. The gourmet kitchen greets you with large center island perfect for family and friends to gather around, stainless steel appliances and ample cabinetry. Its other amazing features include stone framed fireplace in living room, interior LED lighting, gorgeous engineered wood floors, custom glass staircase railings, and Air Conditioning. Enjoy the resort feel backyard that includes sparkling pool, built inns; it is great for kids and entertaining friends and family. Your new home awaits - located in the highly desirable area of Rancho Palos Verdes and is within close proximity to schools, shopping, dining and nearby parks.
This property is off market, which means it's not currently listed for sale or rent on Zillow. This may be different from what's available on other websites or public sources.

