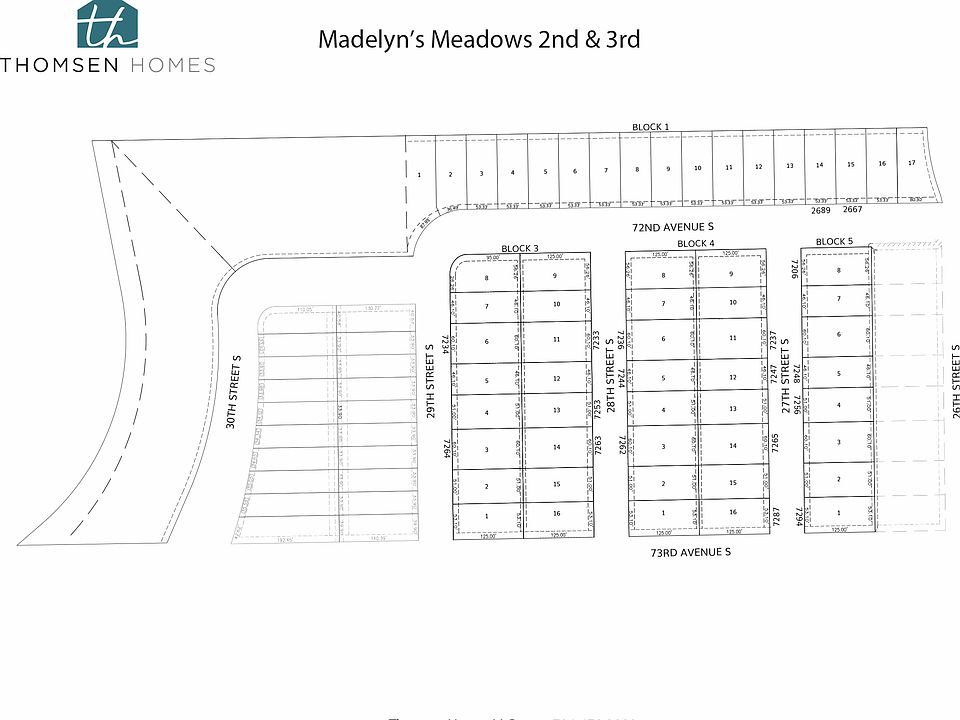Up to $50,000 Promo! You will fall in love with the charm and ease of one-level living in this beautifully designed completed 1734 slab-on-grade model home with traditional exterior, featuring a bright sunroom filled with natural light, and stylish quartz countertops throughout. Located in South Fargo, this home offers the perfect blend of extra space and central convenience. Sod yard, sprinkler system, and kitchen appliances included! Start your Thomsen Moment today! Owner/Agent.
Active
$411,999
2952 74th Ave S, Fargo, ND 58104
2beds
1,647sqft
Single Family Residence
Built in 2025
0.15 Square Feet Lot
$410,800 Zestimate®
$250/sqft
$-- HOA
- 64 days |
- 152 |
- 8 |
Zillow last checked: 8 hours ago
Listing updated: October 31, 2025 at 02:23pm
Listed by:
Nate Anderson 701-501-8598,
Thomsen Homes
Korey Zellers 701-501-8598
Source: NorthstarMLS as distributed by MLS GRID,MLS#: 6791005
Travel times
Schedule tour
Select your preferred tour type — either in-person or real-time video tour — then discuss available options with the builder representative you're connected with.
Facts & features
Interior
Bedrooms & bathrooms
- Bedrooms: 2
- Bathrooms: 2
- Full bathrooms: 2
Rooms
- Room types: Foyer, Kitchen, Living Room, Dining Room, Bedroom 1, Bedroom 2, Bathroom, Laundry, Mud Room, Sun Room
Bedroom 1
- Level: Main
Bedroom 2
- Level: Main
Bathroom
- Level: Main
Bathroom
- Level: Main
Dining room
- Level: Main
Foyer
- Level: Main
Kitchen
- Level: Main
Laundry
- Level: Main
Living room
- Level: Main
Mud room
- Level: Main
Sun room
- Level: Main
Heating
- Forced Air
Cooling
- Central Air
Appliances
- Included: Dishwasher, Disposal, Electric Water Heater, Microwave, Range, Refrigerator
Features
- Basement: Concrete
- Has fireplace: No
Interior area
- Total structure area: 1,647
- Total interior livable area: 1,647 sqft
- Finished area above ground: 1,647
- Finished area below ground: 0
Property
Parking
- Total spaces: 2
- Parking features: Attached
- Attached garage spaces: 2
Accessibility
- Accessibility features: Accessible Entrance
Features
- Levels: One
- Stories: 1
- Patio & porch: Patio
Lot
- Size: 0.15 Square Feet
- Dimensions: 52 x 130
Details
- Foundation area: 1647
- Parcel number: 01877400590000
- Zoning description: Residential-Single Family
Construction
Type & style
- Home type: SingleFamily
- Property subtype: Single Family Residence
Materials
- Brick/Stone, Engineered Wood, Vinyl Siding
Condition
- Age of Property: 0
- New construction: Yes
- Year built: 2025
Details
- Builder name: THOMSEN HOMES, LLC
Utilities & green energy
- Gas: Natural Gas
- Sewer: City Sewer/Connected
- Water: Rural
Community & HOA
Community
- Subdivision: Madelyn Meadows
HOA
- Has HOA: No
Location
- Region: Fargo
Financial & listing details
- Price per square foot: $250/sqft
- Tax assessed value: $35,700
- Annual tax amount: $479
- Date on market: 9/18/2025
- Cumulative days on market: 64 days
About the community
Madelyn's Meadows 2nd & 3rd is an new neighborhood located in south Fargo just west of Davies High School and south of Golden Valley neighbohood. This neighborhood is within close proximity to everything south Fargo has to offer! You'll be within in walking distance to paths, parks and basketball courts and so much more activities. Shopping and entertainment is just minutes away! Live your best moments in Madelyn's Meadows!
Source: Thomsen Homes
