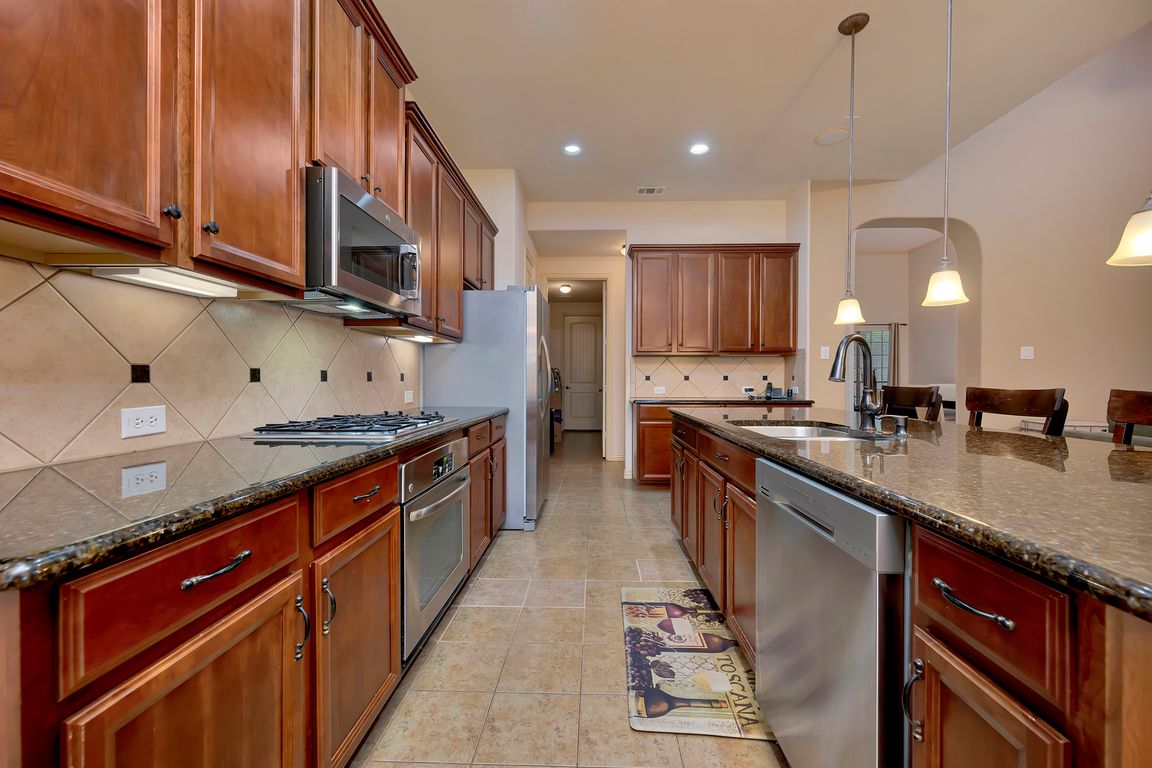
For salePrice cut: $9K (9/28)
$559,999
4beds
3,816sqft
2952 Bahia, Grand Prairie, TX 75054
4beds
3,816sqft
Single family residence
Built in 2007
8,799 sqft
3 Attached garage spaces
$147 price/sqft
$600 annually HOA fee
What's special
Outdoor kitchenOversized covered patioHand scraped hardwood floorsLarge front porchCharming bay windowPool tableJetted tub
Located close to Joe Pool Lake and in the highly desired Mansfield ISD, this home truly has it all. The backyard is an entertainer’s dream featuring an outdoor kitchen with a built in grill and an oversized covered patio ideal for gatherings or quiet evenings. Inside, the primary bedroom feels like ...
- 192 days |
- 492 |
- 22 |
Source: NTREIS,MLS#: 20910958
Travel times
Kitchen
Living Room
Primary Bedroom
Zillow last checked: 7 hours ago
Listing updated: October 23, 2025 at 12:17pm
Listed by:
Chandler Crouch 0502028 817-381-3800,
Chandler Crouch, REALTORS 817-381-3800,
William Henry 0717510 817-528-0833,
Chandler Crouch, REALTORS
Source: NTREIS,MLS#: 20910958
Facts & features
Interior
Bedrooms & bathrooms
- Bedrooms: 4
- Bathrooms: 4
- Full bathrooms: 3
- 1/2 bathrooms: 1
Primary bedroom
- Features: Dual Sinks, Double Vanity, En Suite Bathroom, Jetted Tub, Sitting Area in Primary, Separate Shower, Walk-In Closet(s)
- Level: First
- Dimensions: 17 x 14
Bedroom
- Level: Second
- Dimensions: 15 x 11
Bedroom
- Level: Second
- Dimensions: 15 x 14
Bedroom
- Level: Second
- Dimensions: 13 x 11
Breakfast room nook
- Level: First
- Dimensions: 15 x 10
Dining room
- Level: First
- Dimensions: 13 x 11
Kitchen
- Features: Breakfast Bar, Built-in Features, Eat-in Kitchen, Granite Counters, Kitchen Island, Walk-In Pantry
- Level: First
- Dimensions: 16 x 11
Living room
- Features: Fireplace
- Level: First
- Dimensions: 19 x 18
Living room
- Level: First
- Dimensions: 13 x 11
Loft
- Level: Second
- Dimensions: 25 x 14
Media room
- Level: Second
- Dimensions: 17 x 13
Office
- Level: First
- Dimensions: 13 x 11
Utility room
- Level: First
- Dimensions: 12 x 6
Heating
- Central, Natural Gas
Cooling
- Central Air, Electric
Appliances
- Included: Dishwasher, Disposal, Gas Range, Microwave
- Laundry: Laundry in Utility Room
Features
- Decorative/Designer Lighting Fixtures, Eat-in Kitchen, Granite Counters, Kitchen Island, Pantry, Vaulted Ceiling(s), Walk-In Closet(s)
- Flooring: Carpet, Ceramic Tile, Hardwood
- Windows: Bay Window(s)
- Has basement: No
- Number of fireplaces: 1
- Fireplace features: Living Room, Wood Burning
Interior area
- Total interior livable area: 3,816 sqft
Video & virtual tour
Property
Parking
- Total spaces: 3
- Parking features: Garage Faces Front, Garage, Garage Door Opener
- Attached garage spaces: 3
Features
- Levels: Two
- Stories: 2
- Patio & porch: Patio, Covered
- Exterior features: Outdoor Grill, Rain Gutters
- Pool features: None, Community
- Fencing: Back Yard,Wood
Lot
- Size: 8,799.12 Square Feet
- Features: Back Yard, Interior Lot, Lawn, Landscaped, Subdivision, Sprinkler System
Details
- Parcel number: 40911551
- Other equipment: Home Theater, Other
Construction
Type & style
- Home type: SingleFamily
- Architectural style: Detached
- Property subtype: Single Family Residence
Materials
- Brick
- Foundation: Slab
- Roof: Composition
Condition
- Year built: 2007
Utilities & green energy
- Sewer: Public Sewer
- Water: Public
- Utilities for property: Sewer Available, Water Available
Community & HOA
Community
- Features: Clubhouse, Fitness Center, Pickleball, Pool, Trails/Paths, Curbs, Sidewalks
- Security: Smoke Detector(s)
- Subdivision: Mira Lagos A 2a
HOA
- Has HOA: Yes
- Services included: All Facilities, Association Management
- HOA fee: $600 annually
- HOA name: First Service Residential
- HOA phone: 817-473-6787
Location
- Region: Grand Prairie
Financial & listing details
- Price per square foot: $147/sqft
- Tax assessed value: $482,434
- Annual tax amount: $10,695
- Date on market: 4/23/2025
- Exclusions: curtains, rods, fridges, washer, dryer, freezer, wall decor, patio furniture front & back, cameras