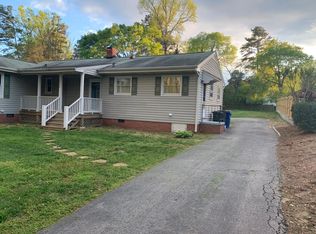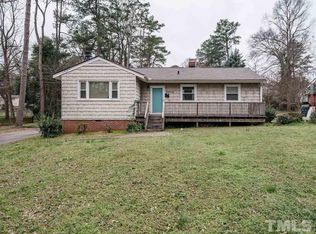Lots of potential with this mostly brick ranch framed by .49 acre lot overlooking the Crabtree Creek Greenway - entry foyer opens to living / dining room combination - partially updated kitchen - the large rear addition with vaulted ceiling and fireplace could be family room or MBR suite - American Standard HVAC (2010) - storm windows - needs work but priced accordingly (sold "as-is") - additional information forthcoming -
This property is off market, which means it's not currently listed for sale or rent on Zillow. This may be different from what's available on other websites or public sources.

