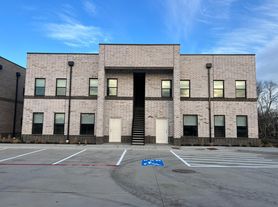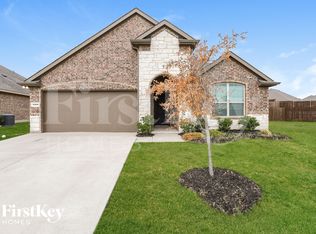Welcome to this beautiful 4 bedroom, 2 bathroom home located in the heart of Royse City, built in 2021. Conveniently situated near I30 and Royse City High School, this home offers both comfort and accessibility. Step inside to an open, split floor plan featuring luxury vinyl tile (LVT) flooring throughout the main living areas. The spacious layout provides plenty of room for family living and entertaining. Enjoy outdoor living with a covered patio, perfect for relaxing or hosting guests. Located on a desirable corner lot, the home offers added privacy and curb appeal. Don’t miss the opportunity to lease this like new home in a growing community!
House for rent
$2,199/mo
2952 Goodrich St, Royse City, TX 75189
4beds
2,087sqft
Singlefamily
Available now
-- Deposit & fees
-- Pets
-- A/C
-- Laundry
-- Parking
-- Heating
What's special
Open split floor planAdded privacyCovered patioCorner lotCurb appealSpacious layout
- 7 days
- on Zillow |
- -- |
- -- |
Travel times
Facts & features
Interior
Bedrooms & bathrooms
- Bedrooms: 4
- Bathrooms: 2
- Full bathrooms: 2
Features
- Has basement: Yes
Interior area
- Total interior livable area: 2,087 sqft
Property
Parking
- Details: Contact manager
Details
- Parcel number: 52980060015092
Construction
Type & style
- Home type: SingleFamily
- Property subtype: SingleFamily
Condition
- Year built: 2021
Community & HOA
Location
- Region: Royse City
Financial & listing details
- Lease term: Contact For Details
Price history
| Date | Event | Price |
|---|---|---|
| 9/26/2025 | Listed for rent | $2,199$1/sqft |
Source: Zillow Rentals | ||
| 9/26/2025 | Listing removed | $2,199$1/sqft |
Source: Zillow Rentals | ||
| 8/22/2025 | Listing removed | $310,000$149/sqft |
Source: | ||
| 8/21/2025 | Listed for rent | $2,199$1/sqft |
Source: Zillow Rentals | ||
| 8/15/2025 | Listed for sale | $310,000$149/sqft |
Source: | ||

