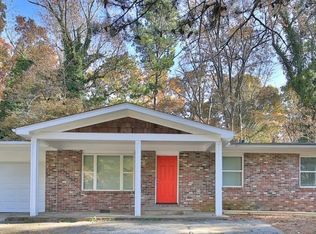Closed
$324,900
2952 W Peek Rd NW, Atlanta, GA 30318
4beds
2,270sqft
Single Family Residence
Built in 1962
0.3 Acres Lot
$325,600 Zestimate®
$143/sqft
$2,009 Estimated rent
Home value
$325,600
$300,000 - $352,000
$2,009/mo
Zestimate® history
Loading...
Owner options
Explore your selling options
What's special
Welcome home to this newly renovated and stunning corner lot ranch with a one car garage. This home offers the perfect blend of comfort and style with four bedrooms, three baths and a patio. Upgrades include a new hvac system, new water heater and new interior paint. Step inside to discover an open and split floor plan, accentuated by contemporary lighting and luxury vinyl flooring throughout. The heart of the home is the kitchen adorned with granite countertops, a stainless steel dishwasher and stove. Retreat to the primary suite/bathroom for a spa-like experience, complete with a soaker tub, double sink vanity and tiled shower with the glass door. The primary suite, bedrooms and full bath are on the main level. The den, entertainment room with a bar, laundry area and full bath are in basement level. Don't miss the opportunity to make this modern oasis your own ! Come check it out and place your offer !
Zillow last checked: 8 hours ago
Listing updated: May 23, 2024 at 01:24pm
Listed by:
Jacqueline Shaffer 678-317-9017,
Offerpad Brokerage
Bought with:
Rod Williams, 341290
Keller Williams Realty Atl. Partners
Source: GAMLS,MLS#: 10257405
Facts & features
Interior
Bedrooms & bathrooms
- Bedrooms: 4
- Bathrooms: 3
- Full bathrooms: 3
- Main level bathrooms: 2
- Main level bedrooms: 4
Kitchen
- Features: Breakfast Area
Heating
- Natural Gas
Cooling
- Central Air
Appliances
- Included: Dishwasher
- Laundry: In Basement
Features
- Double Vanity, Separate Shower
- Flooring: Vinyl
- Basement: Partial
- Has fireplace: No
- Common walls with other units/homes: No Common Walls
Interior area
- Total structure area: 2,270
- Total interior livable area: 2,270 sqft
- Finished area above ground: 2,270
- Finished area below ground: 0
Property
Parking
- Total spaces: 1
- Parking features: Garage
- Has garage: Yes
Features
- Levels: Two
- Stories: 2
- Patio & porch: Patio
- Body of water: None
Lot
- Size: 0.30 Acres
- Features: Corner Lot
Details
- Parcel number: 14 020900040444
Construction
Type & style
- Home type: SingleFamily
- Architectural style: Brick Front,Traditional
- Property subtype: Single Family Residence
Materials
- Brick
- Foundation: Block
- Roof: Composition
Condition
- Resale
- New construction: No
- Year built: 1962
Utilities & green energy
- Sewer: Public Sewer
- Water: Public
- Utilities for property: Electricity Available, Sewer Available, Water Available
Community & neighborhood
Community
- Community features: None
Location
- Region: Atlanta
- Subdivision: COLLIER HEIGHTS
HOA & financial
HOA
- Has HOA: No
- Services included: None
Other
Other facts
- Listing agreement: Exclusive Right To Sell
- Listing terms: Cash,Conventional,VA Loan
Price history
| Date | Event | Price |
|---|---|---|
| 5/23/2024 | Sold | $324,900$143/sqft |
Source: | ||
| 5/7/2024 | Pending sale | $324,900$143/sqft |
Source: | ||
| 4/29/2024 | Listed for sale | $324,900$143/sqft |
Source: | ||
| 4/23/2024 | Pending sale | $324,900$143/sqft |
Source: | ||
| 4/8/2024 | Listed for sale | $324,900$143/sqft |
Source: | ||
Public tax history
| Year | Property taxes | Tax assessment |
|---|---|---|
| 2024 | $6,110 +39.2% | $149,240 +8.5% |
| 2023 | $4,388 -21.2% | $137,560 |
| 2022 | $5,567 +41.6% | $137,560 +45.8% |
Find assessor info on the county website
Neighborhood: Collier Heights
Nearby schools
GreatSchools rating
- 4/10Bazoline E. Usher/Collier Heights Elmentary SchoolGrades: PK-5Distance: 0.6 mi
- 2/10John Lewis Invictus AcademyGrades: 6-8Distance: 2 mi
- 2/10Douglass High SchoolGrades: 9-12Distance: 1.2 mi
Schools provided by the listing agent
- Elementary: Usher
- Middle: Coretta Scott King
- High: Douglass
Source: GAMLS. This data may not be complete. We recommend contacting the local school district to confirm school assignments for this home.
Get a cash offer in 3 minutes
Find out how much your home could sell for in as little as 3 minutes with a no-obligation cash offer.
Estimated market value
$325,600
