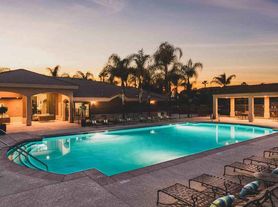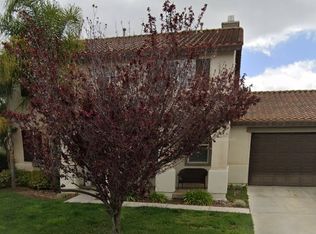This 2005-built home boasts 5 bedrooms and 3 baths across 2,828 sq ft of thoughtfully designed living space. Primary suite has spacious walk-in-closet and you will also find a large loft upstairs. You will enjoy a bright, open floor plan, an inviting kitchen with granite counter tops perfect for entertaining, and a serene backyard featuring a sparkling pool and relaxing spa both fully maintained ideal for quiet evenings or lively weekend gatherings.
Nestled in a peaceful cul-de-sac within a quiet neighborhood, this home offers the perfect blend of comfort, privacy, and convenience. Located just minutes from Menifee Plaza's shopping and dining, and with easy freeway access, it's ideal for both commuters and families alike.
House for rent
$3,600/mo
29523 Yarmouth Ct, Menifee, CA 92584
5beds
2,828sqft
Price may not include required fees and charges.
Singlefamily
Available Mon Dec 15 2025
Cats, small dogs OK
Central air
In unit laundry
2 Attached garage spaces parking
Central, fireplace
What's special
Sparkling poolLarge loftSerene backyardQuiet neighborhoodPeaceful cul-de-sacSpacious walk-in-closetBright open floor plan
- 4 days |
- -- |
- -- |
Travel times
Zillow can help you save for your dream home
With a 6% savings match, a first-time homebuyer savings account is designed to help you reach your down payment goals faster.
Offer exclusive to Foyer+; Terms apply. Details on landing page.
Facts & features
Interior
Bedrooms & bathrooms
- Bedrooms: 5
- Bathrooms: 3
- Full bathrooms: 2
- 1/2 bathrooms: 1
Rooms
- Room types: Family Room, Pantry
Heating
- Central, Fireplace
Cooling
- Central Air
Appliances
- Included: Dishwasher, Disposal, Microwave, Stove
- Laundry: In Unit, Laundry Room
Features
- Bedroom on Main Level, Breakfast Area, Breakfast Bar, Eat-in Kitchen, Loft, Primary Suite, Walk In Closet, Walk-In Closet(s), Walk-In Pantry
- Has fireplace: Yes
Interior area
- Total interior livable area: 2,828 sqft
Property
Parking
- Total spaces: 2
- Parking features: Attached, Covered
- Has attached garage: Yes
- Details: Contact manager
Features
- Stories: 2
- Exterior features: Back Yard, Bedroom, Bedroom on Main Level, Blinds, Bonus Room, Breakfast Area, Breakfast Bar, Concrete, Corner Lot, Covered, Drip Irrigation/Bubblers, Eat-in Kitchen, Entry/Foyer, Family Room, Heated, Heating system: Central, In Ground, Landscaped, Laundry Room, Lawn, Level, Loft, Lot Features: Back Yard, Corner Lot, Drip Irrigation/Bubblers, Sprinklers In Rear, Sprinklers In Front, Lawn, Landscaped, Level, Paved, Patio, Paved, Pool included in rent, Primary Bedroom, Primary Suite, Private, Sidewalks, Sprinklers In Front, Sprinklers In Rear, Street Lights, Suburban, View Type: None, Walk In Closet, Walk-In Closet(s), Walk-In Pantry
- Has private pool: Yes
- Has spa: Yes
- Spa features: Hottub Spa
- Has view: Yes
- View description: Contact manager
Details
- Parcel number: 340522033
Construction
Type & style
- Home type: SingleFamily
- Property subtype: SingleFamily
Condition
- Year built: 2005
Community & HOA
HOA
- Amenities included: Pool
Location
- Region: Menifee
Financial & listing details
- Lease term: 12 Months,Negotiable
Price history
| Date | Event | Price |
|---|---|---|
| 10/20/2025 | Listed for rent | $3,600$1/sqft |
Source: CRMLS #SW25243444 | ||
| 1/6/2009 | Sold | $195,000-15%$69/sqft |
Source: Public Record | ||
| 7/14/2008 | Sold | $229,500-52.7%$81/sqft |
Source: Public Record | ||
| 7/17/2006 | Sold | $485,000+14.9%$171/sqft |
Source: Public Record | ||
| 11/9/2005 | Sold | $422,000$149/sqft |
Source: Public Record | ||

