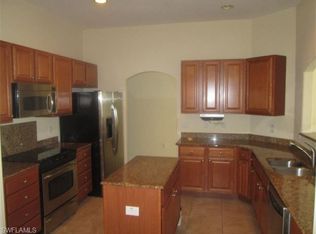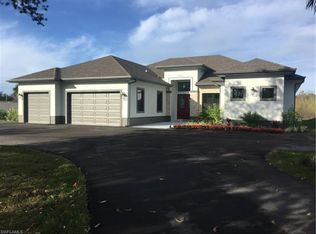Custom NEW CONSTRUCTION Luxury Home on 1.7 Acre Private lot in the heart of Naples. Convenient location, WEST of 75, 10 mins to Beach, Mall, Zoo. Centrally located only mins to hwy, award winning golf courses, & dining/shopping. 4BR+Den or 5BR, 3 Full Baths. Wide Open floorplan, split BR layout. Chef's Kitchen features huge granite island, SS Appliances & Vented Oven. Formal dining room & beautiful tray ceilings separating the rooms. Master BR has 2 large walk ins, Master Bath has dual vanities, dual walk in shower heads, & large soak tub. Functional layout w/ample storage. Outdoor shower & Guest bath, & plenty of room for large pool & spa. Yard can be fully fenced backyard for complete privacy. Covered lanai plumbed for outdoor kitchen. Top of the line construction, Impact Windows & Doors, & Fully insulated home. Enjoy the sunset views over the preserve. New Privacy wall installed & nice green space for pets. NO HOA, NO restrictions! Bring your Boat & Toys. 3 CAR GARAGE! NO water or sewer bill. Deep Well w/reverse osmosis water filtration system. Room for guest home in backyard. Ready for immediate occupancy. Rent to Own & Seller Financing Avail. Truly a One of a kind Luxury Home!
This property is off market, which means it's not currently listed for sale or rent on Zillow. This may be different from what's available on other websites or public sources.


