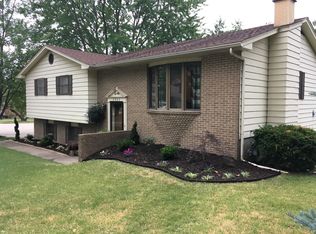Sold for $310,000
$310,000
2953 Bentley Ct, Decatur, IL 62521
4beds
3,012sqft
Single Family Residence
Built in 1974
8,712 Square Feet Lot
$347,700 Zestimate®
$103/sqft
$2,987 Estimated rent
Home value
$347,700
$292,000 - $414,000
$2,987/mo
Zestimate® history
Loading...
Owner options
Explore your selling options
What's special
A rare find in the haystack of houses in the Mount Zion School District! This home is tucked away in a quiet neighborhood that is bordered by the lake and offers a beautiful water view from the patio and the walk-out areas of this home. There's a substantial patio that wraps from the back to the north side of this home, which makes this home perfect for indoor /outdoor entertaining! Inside you'll find 4 bedrooms, 3 FIREPLACES, TWO WALK-OUT FAMILY ROOMS (one walks to a Bar area and FIREPIT), A light filled SUNROOM and a gorgeous kitchen with granite counter tops and a sizable QUARTZ ISLAND. The kitchen also includes stainless appliances including a DOUBLE OVEN and is open to the 4 season SUNROOM! The hall bath has been transformed and has a double vanity. The basement bath offers a double vanity as well! There are designer touches thought-out with custom wall treatments and fresh paint, Shed. BRAND NEW ROOF AND SIDING!
Zillow last checked: 8 hours ago
Listing updated: February 24, 2025 at 11:19am
Listed by:
Michael Sexton 217-875-0555,
Brinkoetter REALTORS®
Bought with:
Matthew Roush, 475.190648
Glenda Williamson Realty
Source: CIBR,MLS#: 6248111 Originating MLS: Central Illinois Board Of REALTORS
Originating MLS: Central Illinois Board Of REALTORS
Facts & features
Interior
Bedrooms & bathrooms
- Bedrooms: 4
- Bathrooms: 4
- Full bathrooms: 3
- 1/2 bathrooms: 1
Primary bedroom
- Description: Flooring: Laminate
- Level: Upper
Bedroom
- Description: Flooring: Laminate
- Level: Upper
Bedroom
- Description: Flooring: Laminate
- Level: Upper
Bedroom
- Description: Flooring: Laminate
- Level: Upper
Primary bathroom
- Level: Upper
Dining room
- Description: Flooring: Laminate
- Level: Main
Family room
- Description: Flooring: Carpet
- Level: Lower
Other
- Features: Tub Shower
- Level: Upper
Other
- Features: Tub Shower
- Level: Basement
Half bath
- Level: Lower
Kitchen
- Description: Flooring: Laminate
- Level: Main
Living room
- Description: Flooring: Laminate
- Level: Main
Recreation
- Description: Flooring: Carpet
- Level: Basement
Sunroom
- Description: Flooring: Hardwood
- Level: Main
Heating
- Forced Air, Gas
Cooling
- Central Air
Appliances
- Included: Dishwasher, Disposal, Gas Water Heater, Microwave, Oven, Range, Refrigerator
Features
- Fireplace, Kitchen Island, Bath in Primary Bedroom, Pantry, Walk-In Closet(s)
- Basement: Finished,Unfinished,Walk-Out Access,Partial
- Number of fireplaces: 3
- Fireplace features: Family/Living/Great Room, Wood Burning
Interior area
- Total structure area: 3,012
- Total interior livable area: 3,012 sqft
- Finished area above ground: 1,930
- Finished area below ground: 662
Property
Parking
- Total spaces: 2
- Parking features: Attached, Garage
- Attached garage spaces: 2
Features
- Levels: Three Or More,Multi/Split
- Stories: 3
- Patio & porch: Front Porch, Patio
- Has view: Yes
- View description: Lake
- Has water view: Yes
- Water view: Lake
Lot
- Size: 8,712 sqft
Details
- Parcel number: 091331202007
- Zoning: R-1
- Special conditions: None
Construction
Type & style
- Home type: SingleFamily
- Architectural style: Tri-Level
- Property subtype: Single Family Residence
Materials
- Block, Vinyl Siding
- Foundation: Basement
- Roof: Shingle
Condition
- Year built: 1974
Utilities & green energy
- Sewer: Public Sewer
- Water: Public
Community & neighborhood
Location
- Region: Decatur
- Subdivision: Lake Park Add
Other
Other facts
- Road surface type: Concrete
Price history
| Date | Event | Price |
|---|---|---|
| 2/24/2025 | Sold | $310,000-3.1%$103/sqft |
Source: | ||
| 2/19/2025 | Pending sale | $319,900$106/sqft |
Source: | ||
| 1/17/2025 | Contingent | $319,900$106/sqft |
Source: | ||
| 12/29/2024 | Listed for sale | $319,900$106/sqft |
Source: | ||
Public tax history
Tax history is unavailable.
Neighborhood: 62521
Nearby schools
GreatSchools rating
- 1/10Muffley Elementary SchoolGrades: K-6Distance: 1.2 mi
- 1/10Stephen Decatur Middle SchoolGrades: 7-8Distance: 6 mi
- 2/10Eisenhower High SchoolGrades: 9-12Distance: 2.3 mi
Schools provided by the listing agent
- Elementary: Mt. Zion
- Middle: Mt. Zion
- High: Mt. Zion
- District: Mt Zion Dist 3
Source: CIBR. This data may not be complete. We recommend contacting the local school district to confirm school assignments for this home.
Get pre-qualified for a loan
At Zillow Home Loans, we can pre-qualify you in as little as 5 minutes with no impact to your credit score.An equal housing lender. NMLS #10287.
