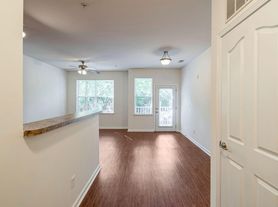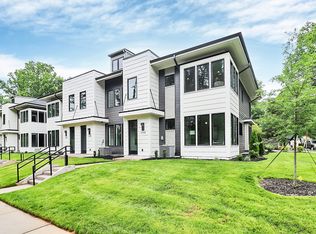Motivated Landlord! Stunning 3-Story Condo with Spacious Layout & Prime Location! Welcome to this beautifully designed three-story condo offering the perfect blend of space, comfort, and convenience! The main floor boasts a flex space ideal for a home guest bedroom, office, gym, or lounge. There is a full bathroom and the space opens on to a fully fenced private patio. Walk up to an inviting open-concept main level with hardwood floors throughout the living and dining areas. The modern kitchen flows seamlessly to the back covered porch, perfect for outdoor entertaining. Along with a generously sized main bedroom featuring a full bathroom and walk-in closet on the 3rd floor, you'll find 2 additional bedrooms and a Jack & Jill bathroom and laundry. With a 2-car garage and close proximity to popular restaurants, shops, and amenities, this condo is the perfect place to call home. Don't miss out on this incredible opportunity!
Townhouse for rent
$3,895/mo
2953 Craftsman Ln, Charlotte, NC 28204
4beds
2,101sqft
Price may not include required fees and charges.
Townhouse
Available now
-- Pets
Central air
In hall laundry
2 Attached garage spaces parking
Natural gas, fireplace
What's special
Fully fenced private patioFlex spaceHardwood floorsGenerously sized main bedroomWalk-in closetModern kitchenOpen-concept main level
- 85 days
- on Zillow |
- -- |
- -- |
Travel times
Facts & features
Interior
Bedrooms & bathrooms
- Bedrooms: 4
- Bathrooms: 4
- Full bathrooms: 3
- 1/2 bathrooms: 1
Heating
- Natural Gas, Fireplace
Cooling
- Central Air
Appliances
- Included: Dishwasher, Disposal, Dryer, Oven, Stove, Washer
- Laundry: In Hall, In Unit, Third Level
Features
- Kitchen Island, Open Floorplan, Pantry, Walk In Closet
- Flooring: Carpet, Hardwood, Tile
- Has fireplace: Yes
Interior area
- Total interior livable area: 2,101 sqft
Property
Parking
- Total spaces: 2
- Parking features: Attached, Driveway
- Has attached garage: Yes
Features
- Exterior features: Architecture Style: Arts and Crafts, Attached Garage, Driveway, End Unit, Garage Door Opener, Garage on Main Level, Gas Log, Great Room, Heating: Gas, In Hall, Kitchen Island, Lawn, Lawn Maintenance, Lot Features: End Unit, Private, Open Floorplan, Pantry, Private, Roof Type: Shake Shingle, Room to park additional cars in Driveway, Sidewalks, Smoke Detector(s), Street Lights, Third Level, Walk In Closet
Details
- Parcel number: 12705814
Construction
Type & style
- Home type: Townhouse
- Property subtype: Townhouse
Materials
- Roof: Shake Shingle
Condition
- Year built: 2008
Community & HOA
Location
- Region: Charlotte
Financial & listing details
- Lease term: 12 Months
Price history
| Date | Event | Price |
|---|---|---|
| 9/24/2025 | Price change | $3,895-2.5%$2/sqft |
Source: Canopy MLS as distributed by MLS GRID #4277545 | ||
| 8/4/2025 | Price change | $3,995-11.1%$2/sqft |
Source: Canopy MLS as distributed by MLS GRID #4277545 | ||
| 7/21/2025 | Price change | $4,495-7.3%$2/sqft |
Source: Canopy MLS as distributed by MLS GRID #4277545 | ||
| 7/11/2025 | Listed for rent | $4,850$2/sqft |
Source: Canopy MLS as distributed by MLS GRID #4277545 | ||
| 7/10/2025 | Listing removed | $4,850$2/sqft |
Source: Zillow Rentals | ||

