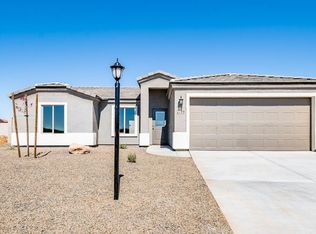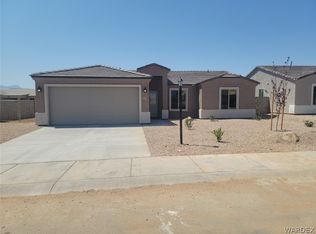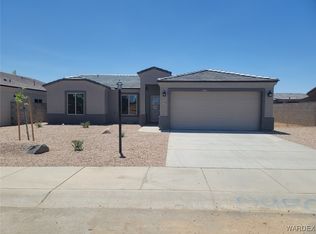Closed
Zestimate®
$262,000
2953 E Colina Vis, Kingman, AZ 86409
4beds
1,416sqft
Single Family Residence
Built in 2021
6,969.6 Square Feet Lot
$262,000 Zestimate®
$185/sqft
$1,700 Estimated rent
Home value
$262,000
$244,000 - $283,000
$1,700/mo
Zestimate® history
Loading...
Owner options
Explore your selling options
What's special
Come check out this beautiful 4 bedroom, 2 bathroom home with SOLAR and side gate for RV or trailer access today! This home has a comfortable feel walking into the home with a spacious living room that opens up to a semi open kitchen. The kitchen comes with granite counter tops and black matching appliances. Guest bedrooms are a good size with the guest bathroom situated between them. The master suite has a nice size bedroom, walk in closet and bathroom with a walk in shower. Back yard is fully fenced with block wall and gravel landscaped. 2 Car garage.
Zillow last checked: 8 hours ago
Listing updated: November 19, 2025 at 08:51am
Listed by:
Tyler Jacobson tyler@rpmnorthernaz.com,
REAL PROPERTY MANAGEMENT NORTHERN ARIZONA
Bought with:
Tyler Jacobson, BR669776000
REAL PROPERTY MANAGEMENT NORTHERN ARIZONA
Source: WARDEX,MLS#: 031294 Originating MLS: Western AZ Regional Real Estate Data Exchange
Originating MLS: Western AZ Regional Real Estate Data Exchange
Facts & features
Interior
Bedrooms & bathrooms
- Bedrooms: 4
- Bathrooms: 2
- Full bathrooms: 1
- 3/4 bathrooms: 1
Heating
- Central, Electric
Cooling
- Central Air, Electric
Appliances
- Included: Dishwasher, Electric Oven, Electric Range, Disposal, Microwave, Water Heater
- Laundry: Electric Dryer Hookup, Inside
Features
- Breakfast Bar, Ceiling Fan(s), Dining Area, Granite Counters, Primary Suite, Pantry, Vaulted Ceiling(s), Walk-In Closet(s), Window Treatments
- Flooring: Carpet, Laminate
- Windows: Window Coverings
- Has fireplace: No
Interior area
- Total structure area: 1,839
- Total interior livable area: 1,416 sqft
Property
Parking
- Total spaces: 2
- Parking features: Attached, Finished Garage, Garage Door Opener
- Attached garage spaces: 2
Accessibility
- Accessibility features: Low Threshold Shower
Features
- Levels: One
- Stories: 1
- Entry location: Breakfast Bar,Ceiling Fan(s),Counters-Granite/Ston
- Patio & porch: Covered, Patio
- Exterior features: Sprinkler/Irrigation, Landscaping
- Pool features: None
- Fencing: Block
- Has view: Yes
- View description: Mountain(s)
Lot
- Size: 6,969 sqft
- Dimensions: 70 x 100
- Features: Public Road
Details
- Parcel number: 31044065
- Zoning description: K- R1-10 Res: Sing Fam 10000sf
Construction
Type & style
- Home type: SingleFamily
- Architectural style: One Story
- Property subtype: Single Family Residence
Materials
- Stucco, Wood Frame
- Roof: Tile
Condition
- New construction: No
- Year built: 2021
Utilities & green energy
- Electric: 110 Volts, 220 Volts
- Sewer: Public Sewer
- Water: Public
Community & neighborhood
Community
- Community features: Sidewalks
Location
- Region: Kingman
- Subdivision: Cerbat Vistas
HOA & financial
HOA
- Has HOA: Yes
- HOA fee: $120 annually
- Association name: Buck Reynolds Corporation
Other
Other facts
- Listing terms: Cash,Conventional,1031 Exchange,FHA,VA Loan
- Road surface type: Paved
Price history
| Date | Event | Price |
|---|---|---|
| 11/18/2025 | Sold | $262,000-4.7%$185/sqft |
Source: | ||
| 10/20/2025 | Pending sale | $274,900$194/sqft |
Source: | ||
| 7/31/2025 | Listed for sale | $274,900-4.7%$194/sqft |
Source: | ||
| 11/6/2024 | Listing removed | $1,850$1/sqft |
Source: Zillow Rentals | ||
| 10/25/2024 | Listed for rent | $1,850$1/sqft |
Source: Zillow Rentals | ||
Public tax history
| Year | Property taxes | Tax assessment |
|---|---|---|
| 2025 | $1,640 +2.9% | $22,347 -1.5% |
| 2024 | $1,594 +1116.1% | $22,691 +24.7% |
| 2023 | $131 +1386.4% | $18,202 +944.3% |
Find assessor info on the county website
Neighborhood: 86409
Nearby schools
GreatSchools rating
- 4/10Cerbat Elementary SchoolGrades: K-5Distance: 0.3 mi
- 2/10Kingman Middle SchoolGrades: 6-8Distance: 4.2 mi
- 4/10Kingman High SchoolGrades: 9-12Distance: 2.1 mi

Get pre-qualified for a loan
At Zillow Home Loans, we can pre-qualify you in as little as 5 minutes with no impact to your credit score.An equal housing lender. NMLS #10287.
Sell for more on Zillow
Get a free Zillow Showcase℠ listing and you could sell for .
$262,000
2% more+ $5,240
With Zillow Showcase(estimated)
$267,240

