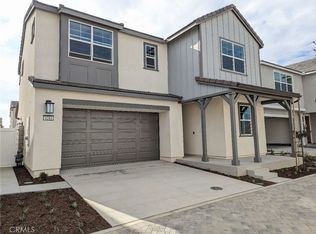Property for Rent 2953 E Penny Ln, Ontario, CA 91761
Location & Overview
Welcome to this beautiful 4-bedroom, Potential fifth bedroom, large storage room 3.5-bathroom single-family home located in a quiet and well-maintained neighborhood in Ontario Ranch. Built in 2020, this home offers approximately 2,746 sq ft of spacious living area and a 3-car garage, perfect for a growing family or professionals looking for comfort and style.Near New haven elementary school(still under construction)
Interior Features
Open-concept floor plan with high ceilings and abundant natural light
Modern kitchen with upgraded countertops, cabinetry, and stainless steel appliances
Private master suite with walk-in closet and en-suite bathroom
Central air conditioning and heating for year-round comfort
Bonus room ideal for a home office, playroom, or media room
Community & Surroundings
A brand-new elementary school is under construction within a 5-minute walk and is expected to open in early 2026 ideal for families with young children
Easy access to I-10 and I-15 freeways, convenient for daily commuting
Nearby shopping centers(99 ranch,Costco,Sushi ..), grocery stores, restaurants, parks, and more
Safe, quiet, and family-friendly neighborhood with wide sidewalks and community charm
Move-in & Rental Terms
Available Move-in Date: October 1st(or end of Sep), 2025
Monthly Rent: Approx. $4000
Lease Term: Minimum 12 months
Security Deposit: One month's rent(depends furnished or not)
Furniture Options: Can be rented furnished or unfurnished
Pet Policy: No pets allowed
The homeowner is responsible for the hoa utilities are borne by the tenant!
House for rent
Accepts Zillow applications
$4,000/mo
2953 E Penny Ln, Ontario, CA 91761
4beds
2,746sqft
Price may not include required fees and charges.
Single family residence
Available Sun Sep 28 2025
No pets
Central air
In unit laundry
Detached parking
Heat pump
What's special
En-suite bathroomAbundant natural lightHome officePotential fifth bedroomPrivate master suiteHigh ceilingsOpen-concept floor plan
- 24 days
- on Zillow |
- -- |
- -- |
Travel times
Facts & features
Interior
Bedrooms & bathrooms
- Bedrooms: 4
- Bathrooms: 4
- Full bathrooms: 3
- 1/2 bathrooms: 1
Heating
- Heat Pump
Cooling
- Central Air
Appliances
- Included: Dishwasher, Dryer, Microwave, Oven, Refrigerator, Washer
- Laundry: In Unit
Features
- Walk In Closet
- Flooring: Hardwood
- Furnished: Yes
Interior area
- Total interior livable area: 2,746 sqft
Property
Parking
- Parking features: Detached
- Details: Contact manager
Features
- Exterior features: Bicycle storage, Electric Vehicle Charging Station, Walk In Closet
Details
- Parcel number: 0218414520000
Construction
Type & style
- Home type: SingleFamily
- Property subtype: Single Family Residence
Community & HOA
Location
- Region: Ontario
Financial & listing details
- Lease term: 1 Year
Price history
| Date | Event | Price |
|---|---|---|
| 7/20/2025 | Price change | $4,000+370.6%$1/sqft |
Source: Zillow Rentals | ||
| 7/21/2024 | Listed for rent | $850 |
Source: Zillow Rentals | ||
| 6/26/2020 | Sold | $579,500$211/sqft |
Source: Public Record | ||
![[object Object]](https://photos.zillowstatic.com/fp/5276b930ae2c7601da025c98bfd7e134-p_i.jpg)
