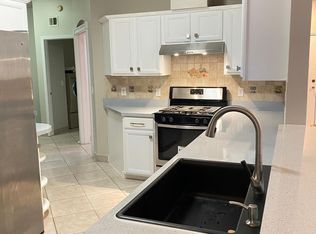Sold for $485,000 on 12/16/25
$485,000
2953 Maple Grove Pl, Oviedo, FL 32765
4beds
2,257sqft
Single Family Residence
Built in 1996
8,804 Square Feet Lot
$484,900 Zestimate®
$215/sqft
$2,702 Estimated rent
Home value
$484,900
$446,000 - $529,000
$2,702/mo
Zestimate® history
Loading...
Owner options
Explore your selling options
What's special
This beautifully updated 4-bedroom, 2-bathroom home is nestled in a cul-de-sac in the desirable community of Aloma Woods in Oviedo. Backing up to peaceful conservation land, it offers a tranquil outdoor setting with no rear neighbors, a long driveway and an enclosed patio perfect for relaxing or entertaining. Inside, you'll find thoughtful updates, including a 2025 PEX repipe, 2016 ROOF and AC, NEW flooring and fresh interior paint (2025). The open layout features gas stove, a spacious walk-in closet, and a lovely primary suite with dual vanities, walk-in shower, and French doors leading to the patio. The garage includes attic storage and built-in organizational features, adding practical value. Enjoy the community pool, tree-lined streets, and friendly neighborhood atmosphere—all just minutes from top-rated schools, local shops, dining, and quick access to 417. This home offers the perfect blend of comfort, updates, and convenience in a prime Oviedo location.
Zillow last checked: 8 hours ago
Listing updated: December 19, 2025 at 05:43am
Listing Provided by:
Jenelle Ferrer 786-390-1521,
EXP REALTY LLC 888-883-8509,
Dayana Morillo 407-257-8334,
EXP REALTY LLC
Bought with:
Michael McGraw, 3427112
LPT REALTY, LLC
Source: Stellar MLS,MLS#: O6329864 Originating MLS: Sarasota - Manatee
Originating MLS: Sarasota - Manatee

Facts & features
Interior
Bedrooms & bathrooms
- Bedrooms: 4
- Bathrooms: 2
- Full bathrooms: 2
Primary bedroom
- Features: Walk-In Closet(s)
- Level: First
- Area: 264 Square Feet
- Dimensions: 12x22
Bedroom 2
- Features: Built-in Closet
- Level: First
- Area: 156 Square Feet
- Dimensions: 12x13
Bedroom 3
- Features: Built-in Closet
- Level: First
- Area: 120 Square Feet
- Dimensions: 10x12
Bedroom 4
- Features: Built-in Closet
- Level: First
- Area: 143 Square Feet
- Dimensions: 11x13
Dinette
- Level: First
- Area: 117 Square Feet
- Dimensions: 13x9
Dining room
- Level: First
- Area: 132 Square Feet
- Dimensions: 11x12
Family room
- Level: First
- Area: 182 Square Feet
- Dimensions: 14x13
Kitchen
- Level: First
- Area: 144 Square Feet
- Dimensions: 9x16
Laundry
- Level: First
- Area: 30 Square Feet
- Dimensions: 6x5
Living room
- Level: First
- Area: 221 Square Feet
- Dimensions: 17x13
Heating
- Central
Cooling
- Central Air
Appliances
- Included: Dishwasher, Disposal, Dryer, Microwave, Range Hood, Refrigerator, Washer
- Laundry: Laundry Room
Features
- Ceiling Fan(s), Eating Space In Kitchen, High Ceilings, Living Room/Dining Room Combo, Open Floorplan, Primary Bedroom Main Floor, Thermostat, Walk-In Closet(s)
- Flooring: Carpet, Laminate, Tile
- Doors: French Doors
- Has fireplace: No
Interior area
- Total structure area: 8,799
- Total interior livable area: 2,257 sqft
Property
Parking
- Total spaces: 2
- Parking features: Driveway
- Attached garage spaces: 2
- Has uncovered spaces: Yes
Features
- Levels: One
- Stories: 1
- Exterior features: Irrigation System, Lighting, Private Mailbox, Sidewalk
Lot
- Size: 8,804 sqft
Details
- Parcel number: 32213150600000980
- Zoning: PUD
- Special conditions: None
Construction
Type & style
- Home type: SingleFamily
- Property subtype: Single Family Residence
Materials
- Stucco
- Foundation: Block
- Roof: Shingle
Condition
- New construction: No
- Year built: 1996
Utilities & green energy
- Sewer: Public Sewer
- Water: Public
- Utilities for property: Cable Available, Natural Gas Connected, Public
Community & neighborhood
Community
- Community features: Playground, Pool
Location
- Region: Oviedo
- Subdivision: ALOMA WOODS PH 2
HOA & financial
HOA
- Has HOA: Yes
- HOA fee: $68 monthly
- Association name: Vista Community Ass Management
- Association phone: 407-682-3443
Other fees
- Pet fee: $0 monthly
Other financial information
- Total actual rent: 0
Other
Other facts
- Listing terms: Cash,Conventional,FHA,VA Loan
- Ownership: Fee Simple
- Road surface type: Paved
Price history
| Date | Event | Price |
|---|---|---|
| 12/16/2025 | Sold | $485,000-1.4%$215/sqft |
Source: | ||
| 11/18/2025 | Pending sale | $492,000$218/sqft |
Source: | ||
| 11/1/2025 | Price change | $492,000-1.6%$218/sqft |
Source: | ||
| 9/24/2025 | Price change | $499,999-2.9%$222/sqft |
Source: | ||
| 7/30/2025 | Listed for sale | $515,000+270.8%$228/sqft |
Source: | ||
Public tax history
| Year | Property taxes | Tax assessment |
|---|---|---|
| 2024 | $5,341 +5.3% | $386,606 +10% |
| 2023 | $5,071 +13.6% | $351,460 +10% |
| 2022 | $4,464 +2.5% | $319,509 +10% |
Find assessor info on the county website
Neighborhood: 32765
Nearby schools
GreatSchools rating
- 9/10Evans Elementary SchoolGrades: PK-5Distance: 2.3 mi
- 8/10Tuskawilla Middle SchoolGrades: 6-8Distance: 1.7 mi
- 6/10Lake Howell High SchoolGrades: 9-12Distance: 2.4 mi
Schools provided by the listing agent
- Elementary: Evans Elementary
- Middle: Tuskawilla Middle
- High: Lake Howell High
Source: Stellar MLS. This data may not be complete. We recommend contacting the local school district to confirm school assignments for this home.
Get a cash offer in 3 minutes
Find out how much your home could sell for in as little as 3 minutes with a no-obligation cash offer.
Estimated market value
$484,900
Get a cash offer in 3 minutes
Find out how much your home could sell for in as little as 3 minutes with a no-obligation cash offer.
Estimated market value
$484,900
