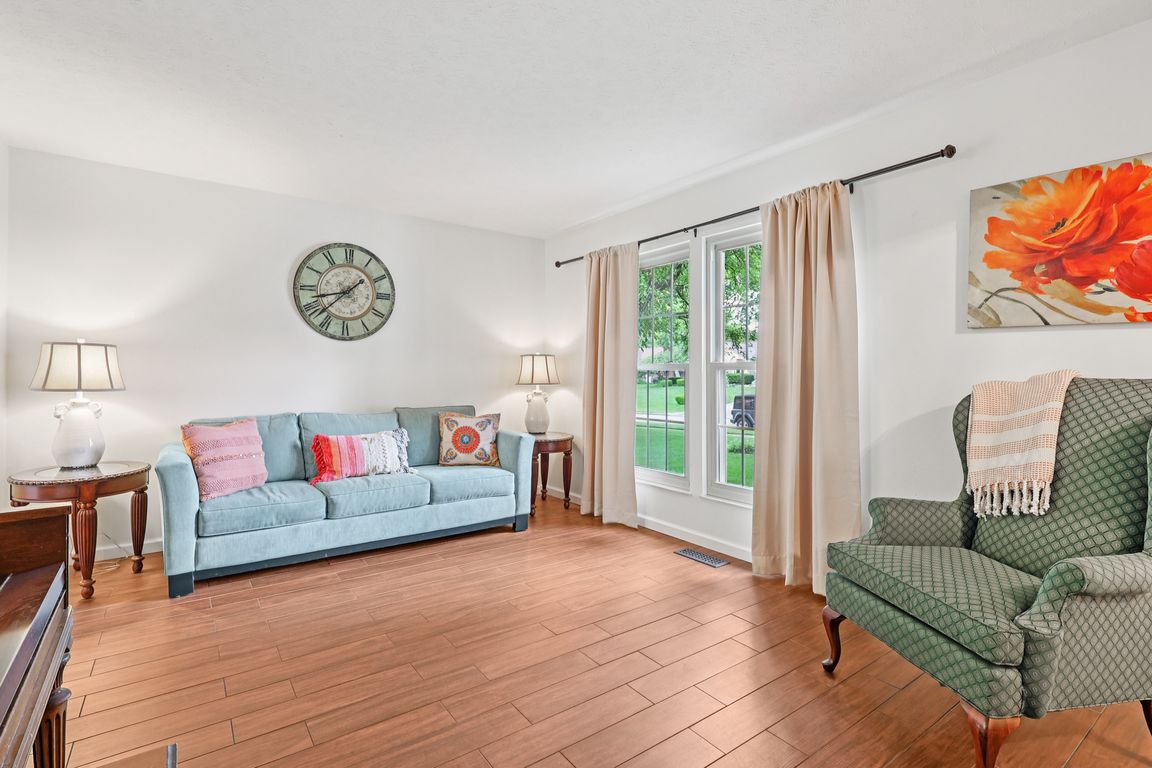
Pending
$410,000
4beds
2,582sqft
2953 Patsie Dr, Beavercreek, OH 45434
4beds
2,582sqft
Single family residence
Built in 1990
0.46 Acres
2 Attached garage spaces
$159 price/sqft
What's special
Spacious bedroomsCovered porchExtra parking padLarge yardFormal dining roomNew carpet upstairsModern kitchen
Beautiful home with a great location and spacious features! Located just minutes from WPAFB, this stunning home offers the perfect blend of comfort and convenience. Enjoy a large yard ideal for outdoor activities, a covered porch, and a great patio perfect for entertaining guests. An extra parking pad provides space for ...
- 19 days
- on Zillow |
- 929 |
- 37 |
Likely to sell faster than
Source: DABR MLS,MLS#: 939678 Originating MLS: Dayton Area Board of REALTORS
Originating MLS: Dayton Area Board of REALTORS
Travel times
Living Room
Primary Bedroom
Bedroom
Zillow last checked: 7 hours ago
Listing updated: July 27, 2025 at 06:21pm
Listed by:
George M Long 937-478-0001,
Howard Hanna Real Estate Serv,
Josiah Blackaby 937-307-9884,
Howard Hanna Real Estate Serv
Source: DABR MLS,MLS#: 939678 Originating MLS: Dayton Area Board of REALTORS
Originating MLS: Dayton Area Board of REALTORS
Facts & features
Interior
Bedrooms & bathrooms
- Bedrooms: 4
- Bathrooms: 3
- Full bathrooms: 2
- 1/2 bathrooms: 1
- Main level bathrooms: 1
Primary bedroom
- Level: Second
- Dimensions: 22 x 11
Bedroom
- Level: Second
- Dimensions: 14 x 11
Bedroom
- Level: Second
- Dimensions: 16 x 10
Bedroom
- Level: Second
- Dimensions: 16 x 12
Dining room
- Level: Main
- Dimensions: 13 x 10
Entry foyer
- Level: Main
- Dimensions: 7 x 4
Family room
- Level: Main
- Dimensions: 17 x 13
Kitchen
- Level: Main
- Dimensions: 13 x 12
Living room
- Level: Main
- Dimensions: 16 x 12
Other
- Level: Basement
- Dimensions: 19 x 14
Recreation
- Level: Basement
- Dimensions: 23 x 14
Utility room
- Level: Basement
- Dimensions: 24 x 13
Heating
- Forced Air, Natural Gas
Cooling
- Central Air
Appliances
- Included: Dishwasher, Disposal, Microwave, Range, Refrigerator
Features
- Ceiling Fan(s), Granite Counters, High Speed Internet, Walk-In Closet(s)
- Basement: Full,Finished
- Number of fireplaces: 1
- Fireplace features: One
Interior area
- Total structure area: 2,582
- Total interior livable area: 2,582 sqft
Video & virtual tour
Property
Parking
- Total spaces: 2
- Parking features: Attached, Garage, Two Car Garage, Garage Door Opener, Storage
- Attached garage spaces: 2
Features
- Levels: Two
- Stories: 2
- Patio & porch: Patio, Porch
- Exterior features: Porch, Patio
Lot
- Size: 0.46 Acres
- Dimensions: 100 x 200
Details
- Parcel number: B42000600130007000
- Zoning: Residential
- Zoning description: Residential
Construction
Type & style
- Home type: SingleFamily
- Property subtype: Single Family Residence
Materials
- Cedar
Condition
- Year built: 1990
Utilities & green energy
- Water: Public
- Utilities for property: Natural Gas Available, Sewer Available, Water Available, Cable Available
Community & HOA
Community
- Security: Smoke Detector(s)
- Subdivision: Golden Acres
HOA
- Has HOA: No
Location
- Region: Beavercreek
Financial & listing details
- Price per square foot: $159/sqft
- Tax assessed value: $271,860
- Annual tax amount: $6,244
- Date on market: 7/24/2025
- Listing terms: Conventional,FHA,VA Loan