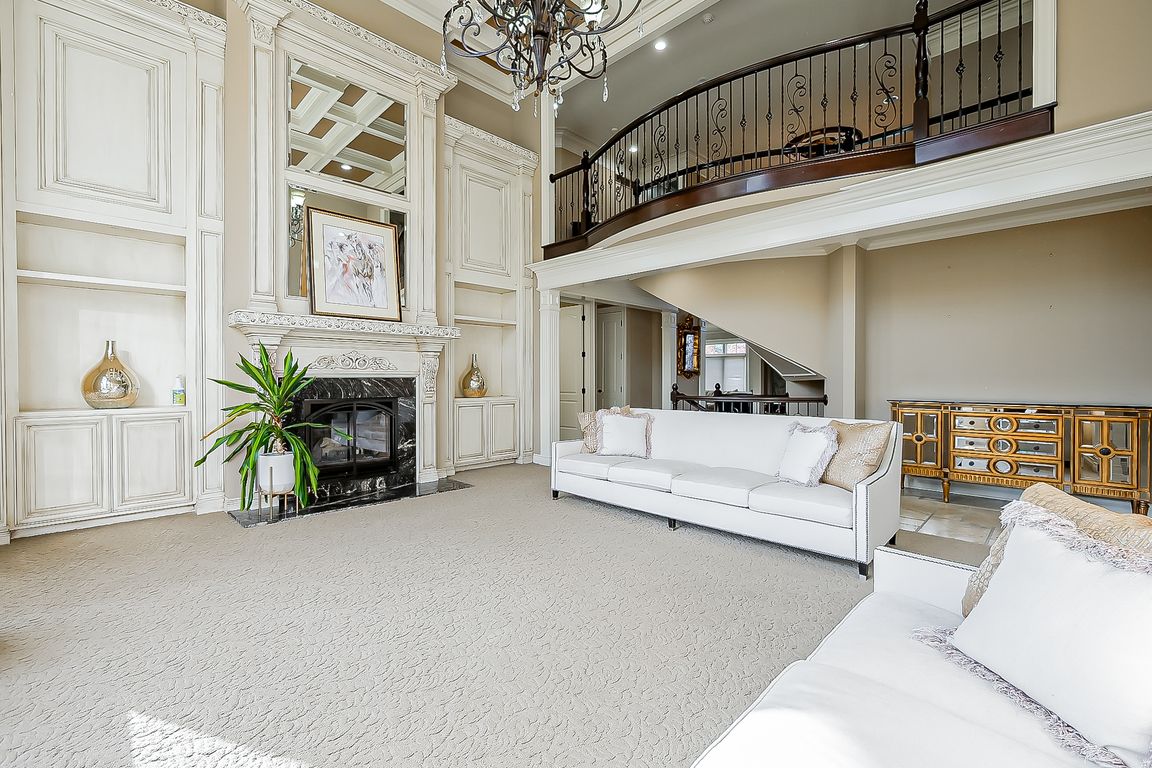
For sale
$1,499,999
5beds
6,675sqft
2953 Squire Ct, Troy, MI 48098
5beds
6,675sqft
Single family residence
Built in 2008
0.55 Acres
3 Garage spaces
$225 price/sqft
What's special
A RARE FIND!!! This is one of only six homes in a private subdivision located in a prime area of Troy within the Bloomfield Hills School District, making it truly a rare find. This residence offers over 6,600 sq. ft. of living space and features 5 bedrooms, 7 total baths, and a ...
- 4 days |
- 1,311 |
- 63 |
Source: Realcomp II,MLS#: 20251046696
Travel times
Family Room
Kitchen
Primary Bedroom
Zillow last checked: 8 hours ago
Listing updated: 13 hours ago
Listed by:
Renee Jadan 248-840-7550,
EXP Z Real Estate 248-937-1337
Source: Realcomp II,MLS#: 20251046696
Facts & features
Interior
Bedrooms & bathrooms
- Bedrooms: 5
- Bathrooms: 7
- Full bathrooms: 5
- 1/2 bathrooms: 2
Primary bedroom
- Level: Second
- Area: 252
- Dimensions: 18 X 14
Bedroom
- Level: Second
- Area: 176
- Dimensions: 11 X 16
Bedroom
- Level: Second
- Area: 252
- Dimensions: 14 X 18
Bedroom
- Level: Second
- Area: 144
- Dimensions: 12 X 12
Bedroom
- Level: Entry
- Area: 144
- Dimensions: 12 X 12
Primary bathroom
- Level: Second
- Area: 90
- Dimensions: 10 X 9
Other
- Level: Second
- Area: 45
- Dimensions: 5 X 9
Other
- Level: Second
- Area: 55
- Dimensions: 5 X 11
Other
- Level: Entry
- Area: 45
- Dimensions: 5 X 9
Other
- Level: Basement
- Area: 104
- Dimensions: 13 X 8
Other
- Level: Entry
- Area: 25
- Dimensions: 5 X 5
Other
- Level: Entry
- Area: 35
- Dimensions: 7 X 5
Bonus room
- Level: Basement
- Area: 187
- Dimensions: 11 X 17
Other
- Level: Entry
- Area: 165
- Dimensions: 11 X 15
Dining room
- Level: Entry
- Area: 176
- Dimensions: 11 X 16
Family room
- Level: Entry
- Area: 462
- Dimensions: 21 X 22
Kitchen
- Level: Entry
- Area: 182
- Dimensions: 14 X 13
Other
- Level: Basement
- Area: 195
- Dimensions: 13 X 15
Laundry
- Level: Entry
- Area: 100
- Dimensions: 10 X 10
Living room
- Level: Entry
- Area: 266
- Dimensions: 14 X 19
Heating
- Forced Air, Natural Gas
Cooling
- Ceiling Fans, Central Air
Appliances
- Included: Dishwasher, Disposal, Dryer, Free Standing Electric Oven, Free Standing Refrigerator, Microwave, Washer
Features
- Basement: Finished,Full,Walk Out Access
- Has fireplace: No
Interior area
- Total interior livable area: 6,675 sqft
- Finished area above ground: 4,355
- Finished area below ground: 2,320
Property
Parking
- Total spaces: 3
- Parking features: Three Car Garage, Attached, Driveway
- Garage spaces: 3
Features
- Levels: Three
- Stories: 3
- Entry location: GroundLevelwSteps
- Pool features: None
Lot
- Size: 0.55 Acres
Details
- Parcel number: 2007151049
- Special conditions: Short Sale No,Standard
Construction
Type & style
- Home type: SingleFamily
- Architectural style: Colonial
- Property subtype: Single Family Residence
Materials
- Brick
- Foundation: Basement, Poured
Condition
- New construction: No
- Year built: 2008
Utilities & green energy
- Sewer: Sewer At Street
- Water: Public
Community & HOA
Community
- Subdivision: OAKBROOK POINTE CONDO
HOA
- Has HOA: No
Location
- Region: Troy
Financial & listing details
- Price per square foot: $225/sqft
- Tax assessed value: $383,610
- Annual tax amount: $13,364
- Date on market: 11/7/2025
- Cumulative days on market: 4 days
- Listing agreement: Exclusive Right To Sell
- Listing terms: Cash,Conventional,FHA,Va Loan