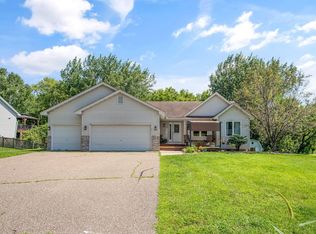Closed
$343,200
29539 Nathan Ave, Lindstrom, MN 55045
3beds
2,926sqft
Single Family Residence
Built in 1999
0.39 Acres Lot
$364,600 Zestimate®
$117/sqft
$2,587 Estimated rent
Home value
$364,600
$346,000 - $383,000
$2,587/mo
Zestimate® history
Loading...
Owner options
Explore your selling options
What's special
This 3 bedroom, 2 bathroom, meticulously maintained, former model is sure to please! Greeted by soaring vaulted ceilings, wood flooring and open kitchen, dining and living space. Built in hutch and lots of storage in the kitchen, new black stainless appliances including an upgraded gas range! Mudroom/laundry room with laundry sink and lots of cabinetry. Primary suite offers ensuite with walk in shower and walk in closet. Unfinished walkout basement to finish and add more bedrooms and family room! 3 car insulated garage, private oversized lot with natural barrier of mature pines and 12x16 storage shed! Located 1 block from the boat landing and a 2 minute walk to school! Close to town and all the fun! This home has is ALL!
Zillow last checked: 8 hours ago
Listing updated: November 02, 2024 at 11:01pm
Listed by:
Jennifer Martin 651-600-0379,
Edina Realty, Inc.
Bought with:
Tony Johnson ABR, RSPS, CRS
Edina Realty, Inc.
Source: NorthstarMLS as distributed by MLS GRID,MLS#: 6418943
Facts & features
Interior
Bedrooms & bathrooms
- Bedrooms: 3
- Bathrooms: 2
- Full bathrooms: 1
- 3/4 bathrooms: 1
Bedroom 1
- Area: 247 Square Feet
- Dimensions: 19x13
Bedroom 2
- Area: 121 Square Feet
- Dimensions: 11x11
Bedroom 3
- Area: 110 Square Feet
- Dimensions: 11x10
Dining room
- Level: Main
- Area: 143 Square Feet
- Dimensions: 13x11
Foyer
- Area: 56 Square Feet
- Dimensions: 8x7
Kitchen
- Level: Main
- Area: 144 Square Feet
- Dimensions: 12x12
Laundry
- Area: 72 Square Feet
- Dimensions: 9x8
Living room
- Level: Main
- Area: 280 Square Feet
- Dimensions: 20x14
Heating
- Forced Air
Cooling
- Central Air
Appliances
- Included: Air-To-Air Exchanger, Dishwasher, Disposal, Dryer, ENERGY STAR Qualified Appliances, Humidifier, Gas Water Heater, Microwave, Range, Refrigerator, Washer
Features
- Basement: Daylight,Drain Tiled,Egress Window(s),Full,Concrete,Unfinished,Walk-Out Access
- Has fireplace: No
Interior area
- Total structure area: 2,926
- Total interior livable area: 2,926 sqft
- Finished area above ground: 1,463
- Finished area below ground: 0
Property
Parking
- Total spaces: 3
- Parking features: Attached, Concrete, Garage Door Opener, Insulated Garage
- Attached garage spaces: 3
- Has uncovered spaces: Yes
- Details: Garage Door Height (8)
Accessibility
- Accessibility features: None
Features
- Levels: One
- Stories: 1
- Patio & porch: Deck, Patio
- Pool features: None
- Fencing: None
Lot
- Size: 0.39 Acres
- Dimensions: 100 x 163 x 98 x 163
Details
- Additional structures: Storage Shed
- Foundation area: 1463
- Parcel number: 150081678
- Zoning description: Residential-Single Family
Construction
Type & style
- Home type: SingleFamily
- Property subtype: Single Family Residence
Materials
- Vinyl Siding, Concrete, Frame
- Roof: Age Over 8 Years,Asphalt
Condition
- Age of Property: 25
- New construction: No
- Year built: 1999
Utilities & green energy
- Electric: Circuit Breakers
- Gas: Natural Gas
- Sewer: City Sewer/Connected
- Water: City Water/Connected
Community & neighborhood
Location
- Region: Lindstrom
- Subdivision: Town & Country Estates 10
HOA & financial
HOA
- Has HOA: No
Other
Other facts
- Road surface type: Paved
Price history
| Date | Event | Price |
|---|---|---|
| 11/3/2023 | Sold | $343,200-1.9%$117/sqft |
Source: | ||
| 10/30/2023 | Pending sale | $350,000$120/sqft |
Source: | ||
| 9/7/2023 | Listed for sale | $350,000+40.1%$120/sqft |
Source: | ||
| 1/4/2009 | Listing removed | $249,900$85/sqft |
Source: Keller Williams Realty #3521652 | ||
| 4/17/2008 | Listed for sale | $249,900+37.7%$85/sqft |
Source: Keller Williams Realty #3521652 | ||
Public tax history
| Year | Property taxes | Tax assessment |
|---|---|---|
| 2024 | $4,286 +1.6% | $354,100 +7.3% |
| 2023 | $4,220 +6.6% | $330,100 +27.6% |
| 2022 | $3,960 +11% | $258,700 +12.8% |
Find assessor info on the county website
Neighborhood: 55045
Nearby schools
GreatSchools rating
- NAChisago Lakes Elementary SchoolGrades: PK-1Distance: 2.5 mi
- 8/10Chisago Lakes Middle SchoolGrades: 6-8Distance: 1.1 mi
- 9/10Chisago Lakes Senior High SchoolGrades: 9-12Distance: 0.3 mi

Get pre-qualified for a loan
At Zillow Home Loans, we can pre-qualify you in as little as 5 minutes with no impact to your credit score.An equal housing lender. NMLS #10287.
Sell for more on Zillow
Get a free Zillow Showcase℠ listing and you could sell for .
$364,600
2% more+ $7,292
With Zillow Showcase(estimated)
$371,892