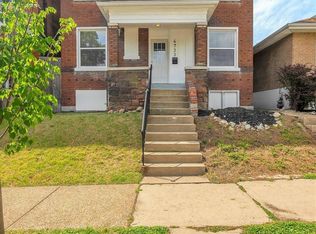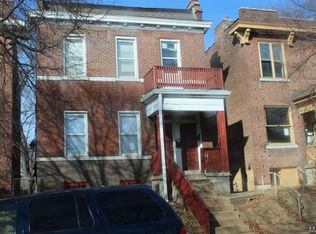Closed
Listing Provided by:
Lori Sharpsteen 314-858-6034,
Fathom Realty-St. Louis,
Nicki L Scheerer 636-362-6068,
Fathom Realty-St. Louis
Bought with: Coldwell Banker Realty - Gundaker
Price Unknown
4735 Tennessee Ave, Saint Louis, MO 63111
3beds
1,932sqft
Single Family Residence
Built in 1911
4,138.2 Square Feet Lot
$177,600 Zestimate®
$--/sqft
$1,956 Estimated rent
Home value
$177,600
$158,000 - $199,000
$1,956/mo
Zestimate® history
Loading...
Owner options
Explore your selling options
What's special
IF YOU'VE LOOKED BEFORE LOOK AGAIN! NEWLY REFRESHED!! Located in historic Dutchtown, this large brick home was once a duplex. The previous owners had converted the duplex into a single family unit. Much of the home has been updated with newer systems and newer vinyl windows. Kitchen has new cabinets and granite countertops.Both bathrooms have been remodeled with new tile/toilets/fixtures. Fresh paint throughout! There is a two story deck off the back of the house, perfect for enjoying mornings or evenings outside. The backyard is fully fenced in for privacy and security. This home could be great for an owner occupant or added to an investors inventory of rentals. Passing occupancy inspection provided.
Zillow last checked: 8 hours ago
Listing updated: April 28, 2025 at 06:26pm
Listing Provided by:
Lori Sharpsteen 314-858-6034,
Fathom Realty-St. Louis,
Nicki L Scheerer 636-362-6068,
Fathom Realty-St. Louis
Bought with:
Chandra Evans, 2017028993
Coldwell Banker Realty - Gundaker
Source: MARIS,MLS#: 23029341 Originating MLS: St. Louis Association of REALTORS
Originating MLS: St. Louis Association of REALTORS
Facts & features
Interior
Bedrooms & bathrooms
- Bedrooms: 3
- Bathrooms: 2
- Full bathrooms: 2
- Main level bathrooms: 1
Heating
- Natural Gas, Forced Air
Cooling
- Central Air, Electric
Appliances
- Included: Gas Water Heater, Dishwasher, Range, Gas Range, Gas Oven, Refrigerator
Features
- Separate Dining, Eat-in Kitchen, Granite Counters, Pantry, Walk-In Pantry
- Windows: Insulated Windows
- Basement: Walk-Up Access
- Has fireplace: No
Interior area
- Total structure area: 1,932
- Total interior livable area: 1,932 sqft
- Finished area above ground: 1,932
Property
Parking
- Parking features: Alley Access
Features
- Levels: Two
- Exterior features: Balcony
Lot
- Size: 4,138 sqft
- Dimensions: 29 x 142
Details
- Parcel number: 27720002600
- Special conditions: Standard,Real Estate Owned
Construction
Type & style
- Home type: SingleFamily
- Architectural style: Other
- Property subtype: Single Family Residence
Materials
- Brick
- Foundation: Stone
- Roof: Flat
Condition
- Updated/Remodeled
- New construction: No
- Year built: 1911
Utilities & green energy
- Sewer: Public Sewer
- Water: Public
Community & neighborhood
Location
- Region: Saint Louis
- Subdivision: South St Louis Suburb
Other
Other facts
- Listing terms: Cash,Conventional,FHA,Other
- Ownership: Bank
Price history
| Date | Event | Price |
|---|---|---|
| 12/28/2023 | Sold | -- |
Source: | ||
| 11/19/2022 | Listing removed | -- |
Source: | ||
| 10/21/2022 | Pending sale | $140,000$72/sqft |
Source: | ||
| 10/18/2022 | Price change | $140,000-6%$72/sqft |
Source: | ||
| 9/28/2022 | Price change | $149,000-3.9%$77/sqft |
Source: | ||
Public tax history
| Year | Property taxes | Tax assessment |
|---|---|---|
| 2024 | $1,339 +5.1% | $15,660 |
| 2023 | $1,274 +5.9% | $15,660 +10.1% |
| 2022 | $1,203 +0.1% | $14,220 |
Find assessor info on the county website
Neighborhood: Dutchtown
Nearby schools
GreatSchools rating
- 5/10Woodward Elementary SchoolGrades: PK-5Distance: 0.5 mi
- 3/10Long Middle Community Ed. CenterGrades: 6-8Distance: 1.1 mi
- 1/10Roosevelt High SchoolGrades: 9-12Distance: 2 mi
Schools provided by the listing agent
- Elementary: Woodward Elem.
- Middle: Long Middle Community Ed. Center
- High: Roosevelt High
Source: MARIS. This data may not be complete. We recommend contacting the local school district to confirm school assignments for this home.

